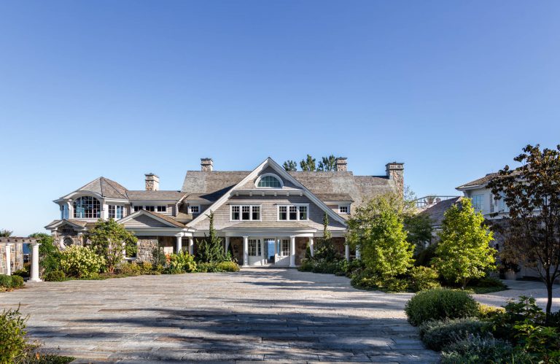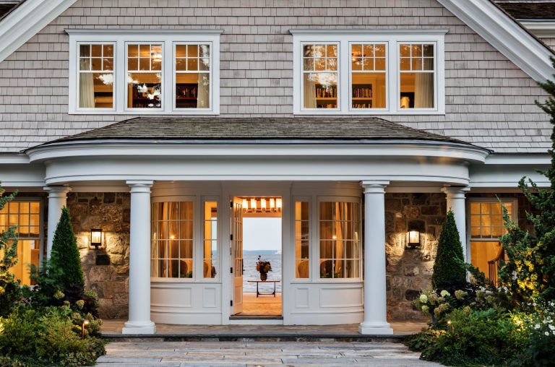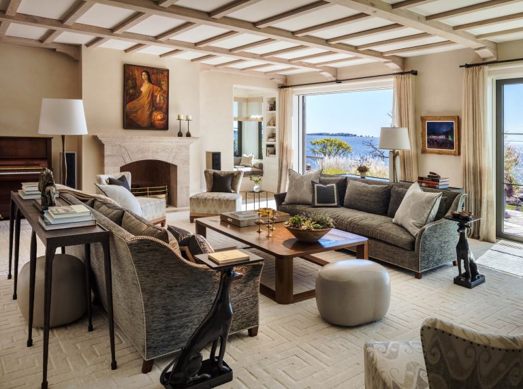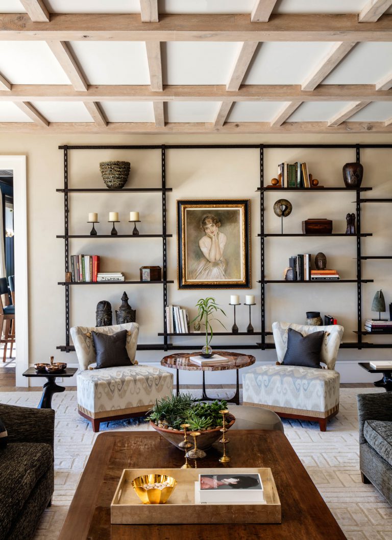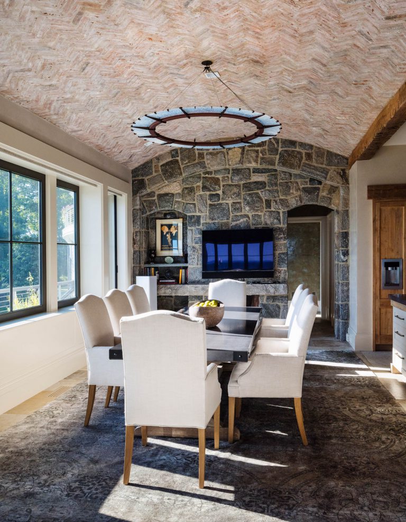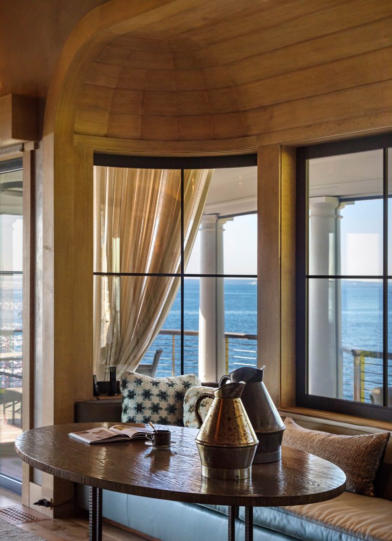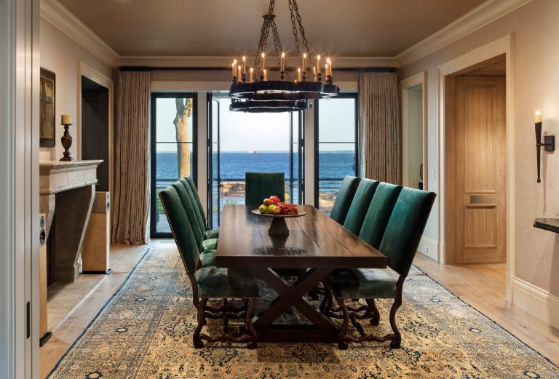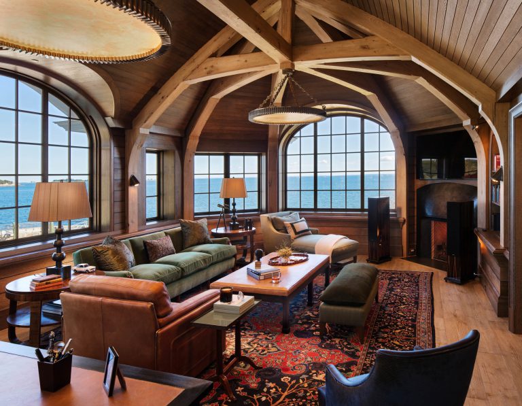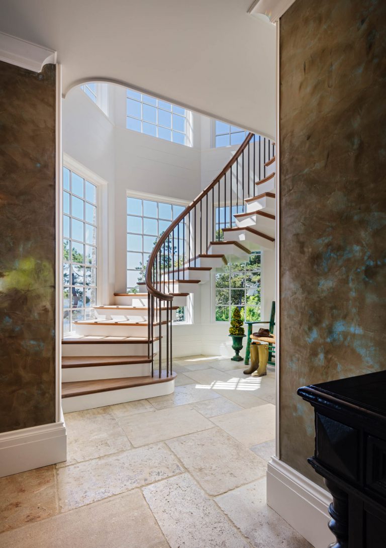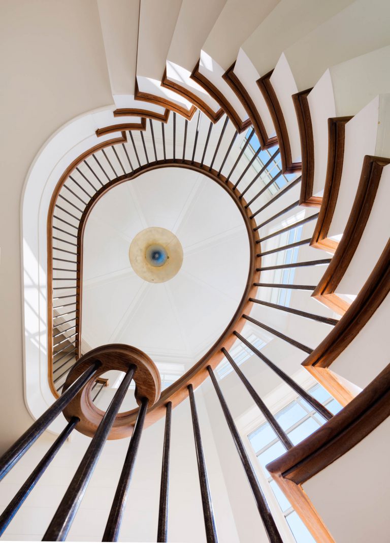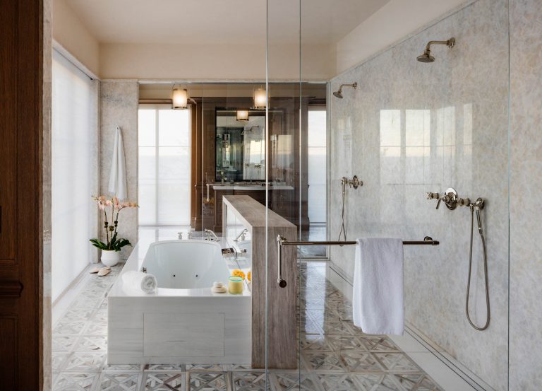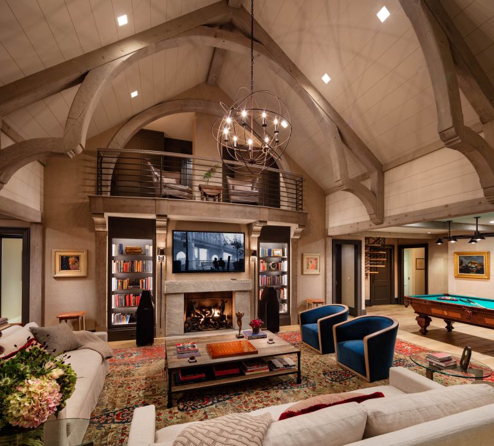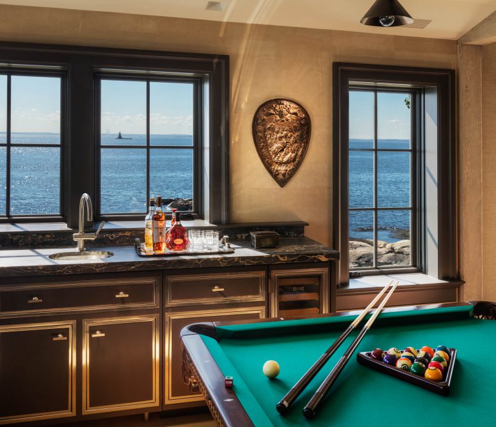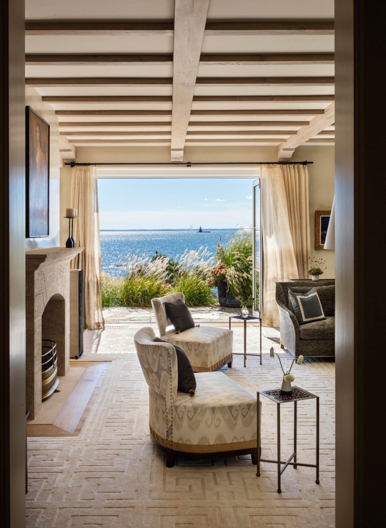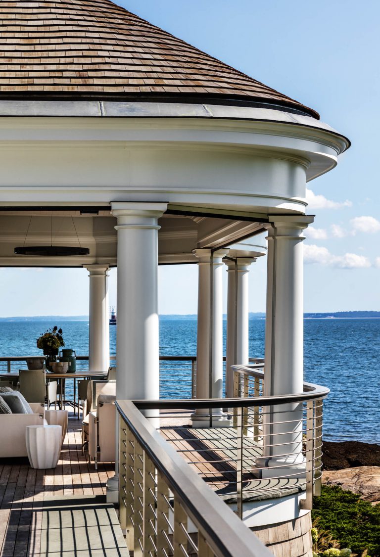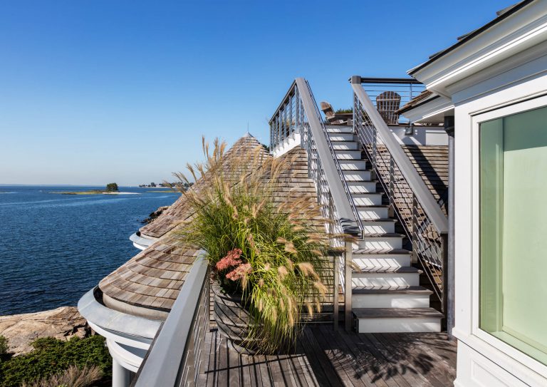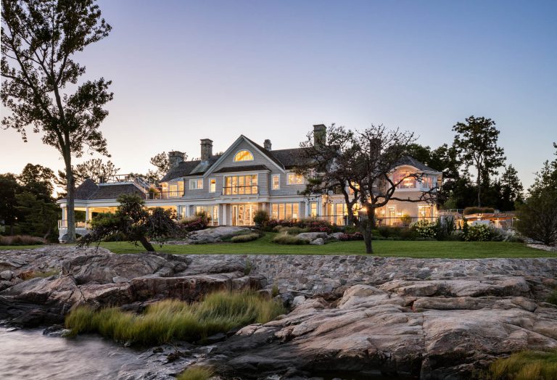Connecticut Shoreline Home
Long Island Sound
WHEN OUR LONGTIME CLIENT found this property on a rock outcropping over a sound on the East Coast, he was sold on its direct access to the water. He tasked us with designing his ideal home with space to host his grown children and many friends. In renovating the existing home, we expanded the first and second floors as much as possible, adding a luxurious, first-floor primary bedroom suite, a state-of-the-art kitchen, and a wine cellar. We also added outdoor spaces for entertaining and relaxing, and expanded an existing glass wall to make the most of waterfront views.
The property itself was both inspiring and demanding. We had to expand the home and elevate it to suit our client’s exquisite taste, without changing the footprint of the original structure or going against the town’s strict requirements for size and style. We took advantage of the uneven terrain to make space for the client’s passions, carving out a discreet garage for his exceptional car collection and tucking a pool house into a hill with a putting green on top.
- Builder: Hobbs, Inc.
- Interior Designer: Andrea Robinson
- Photographer: David Sundberg, Esto
