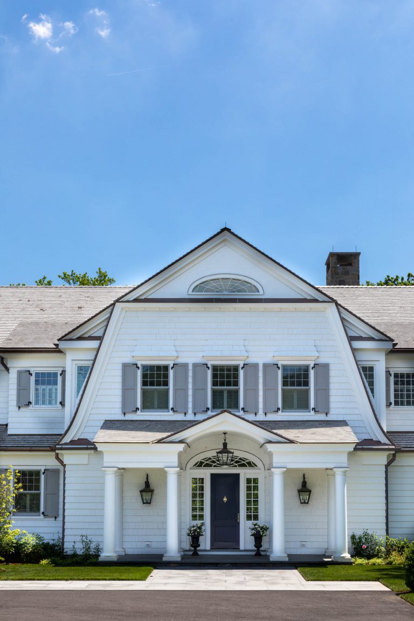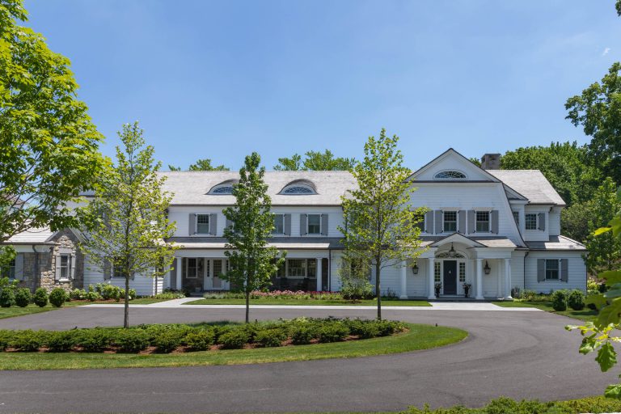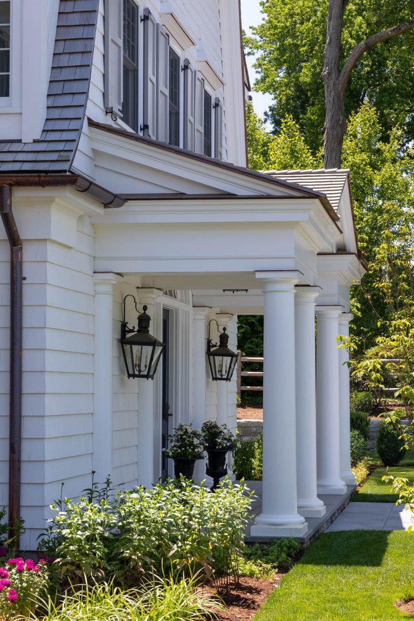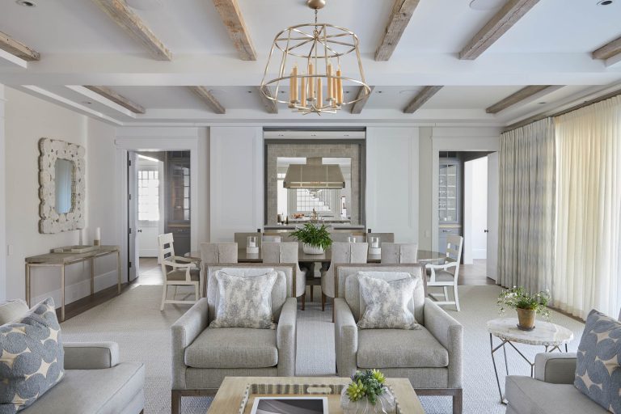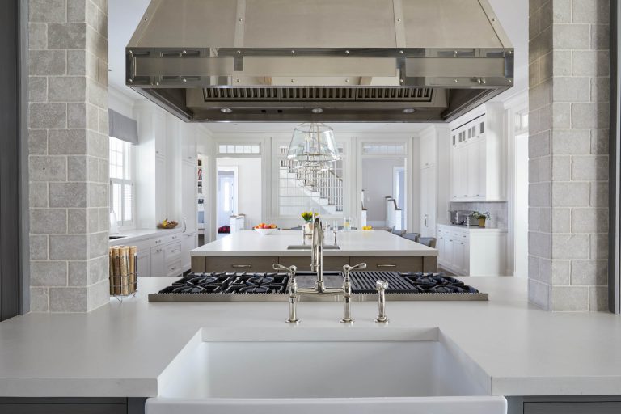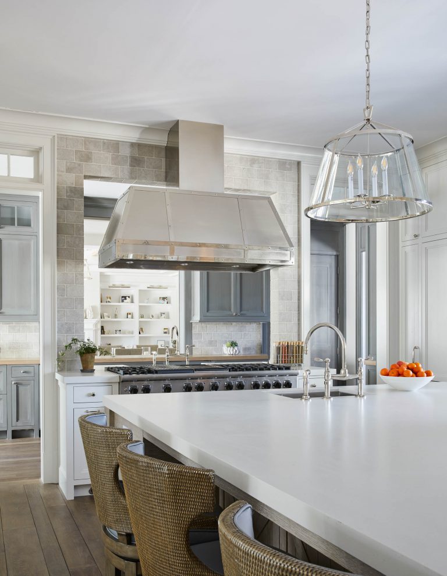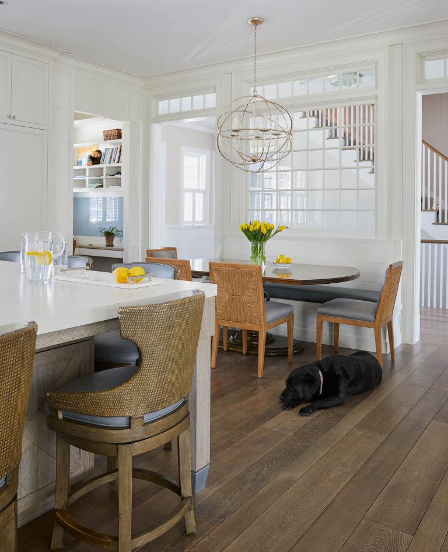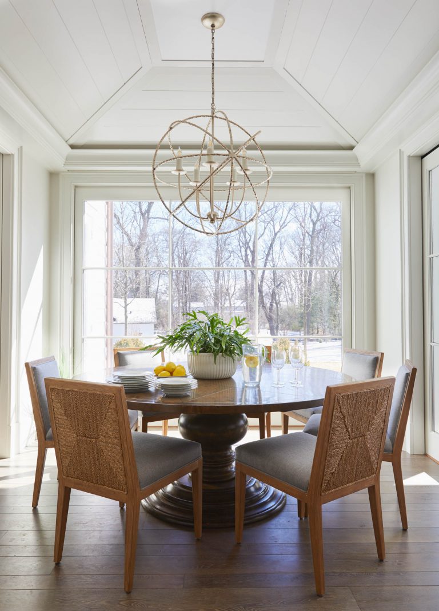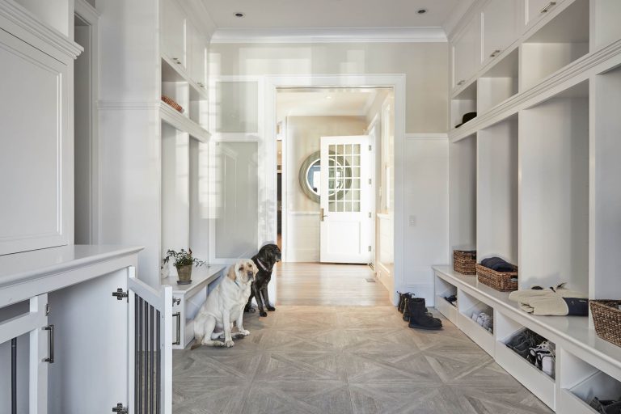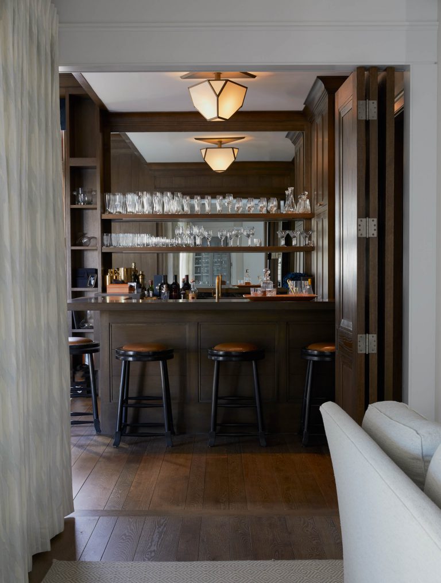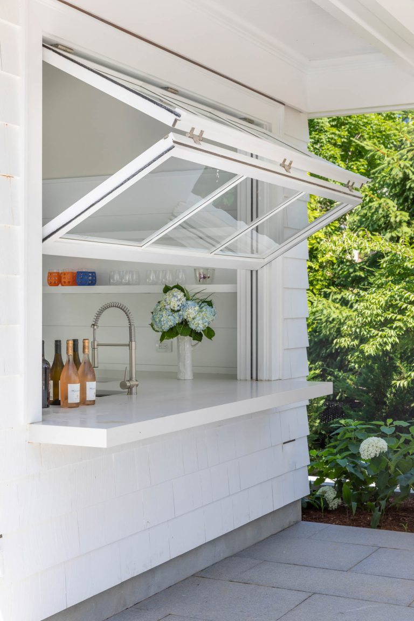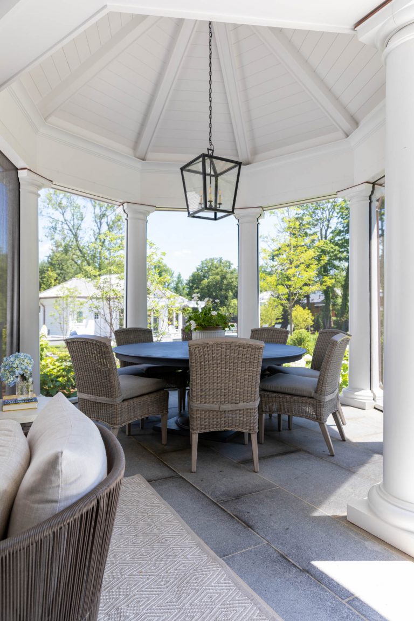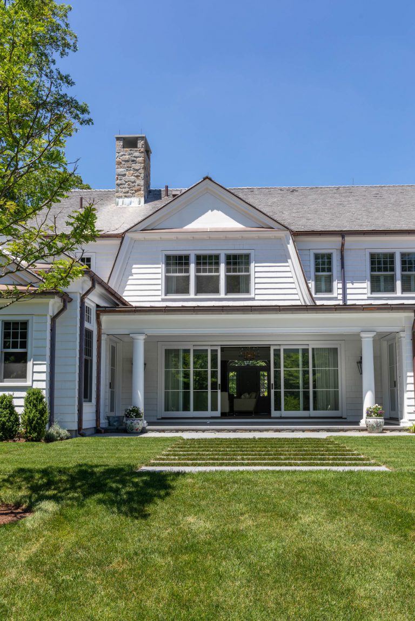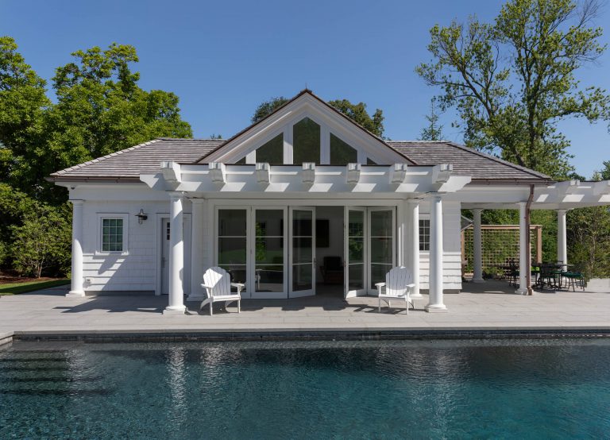Shingle-Style Home
Connecticut Hills
WE CONSIDERED RENOVATING the existing home, but ultimately decided to build a brand-new house on a different part of this property, giving our client a bigger backyard where their kids could play and the chance to build their ideal home from the ground up. There are customized comforts and thoughtful design elements throughout the home. One of the most striking features is the line of sight spanning the great room, butler’s pantry, and kitchen. The kitchen has a large island, plenty of storage, and a built-in desk. In the mudroom, we designed a sports-equipment closet, a water fountain niche, and built-in dog crates. It is, for the most part, an accessible home, including framing for an elevator to be added in the future.
- Builder: Hobbs, Inc.
- Landscape Architect: Stephen Stimson Associates
- Interior Designer: SLC Interiors
- Photographer: Jennifer Holt
