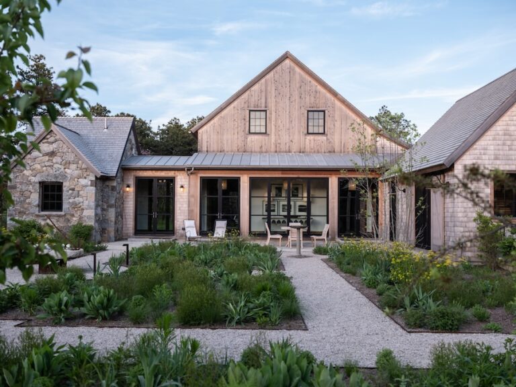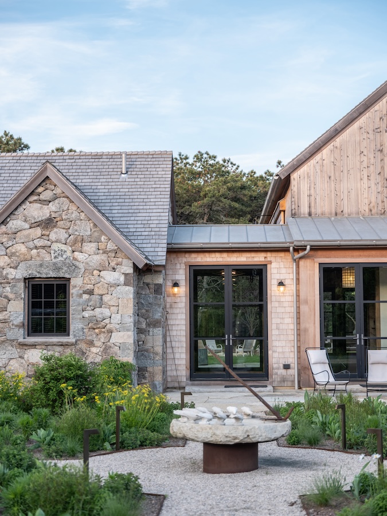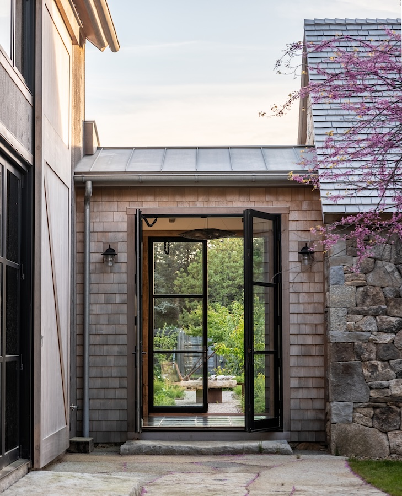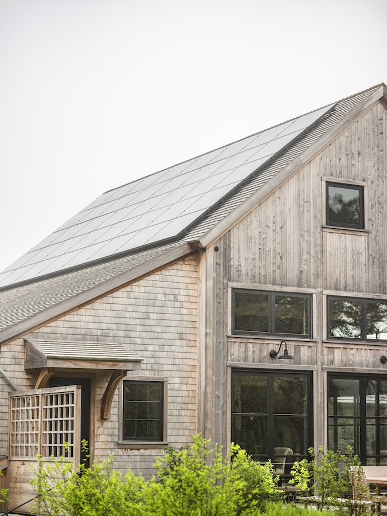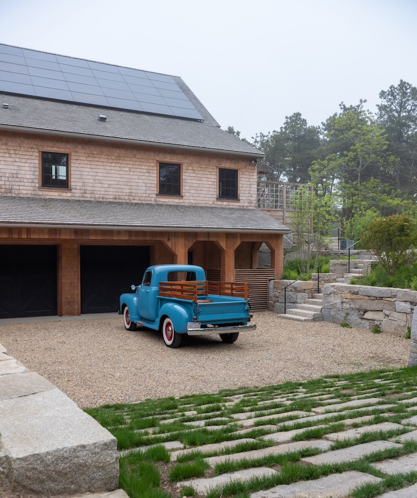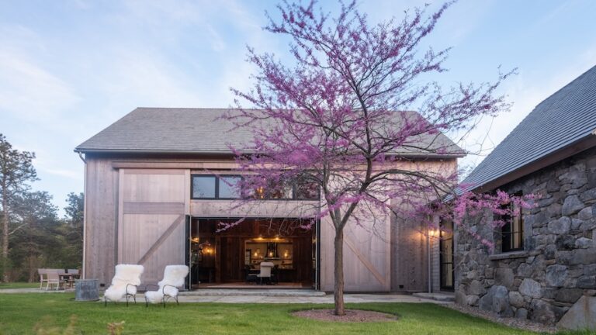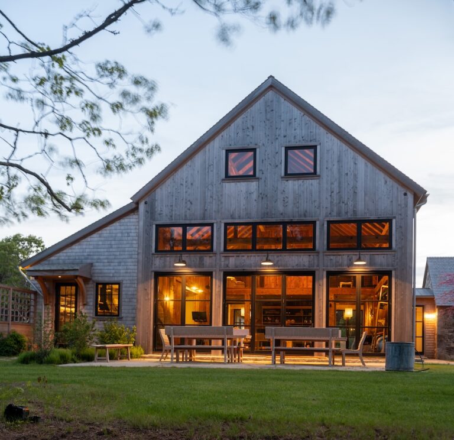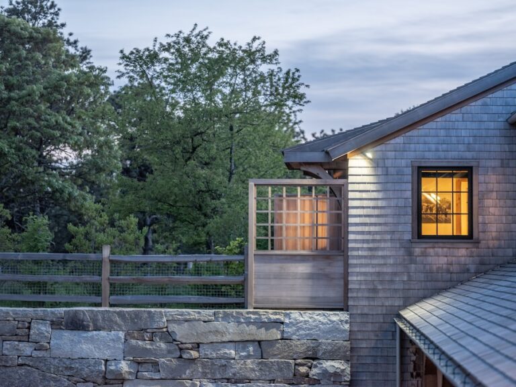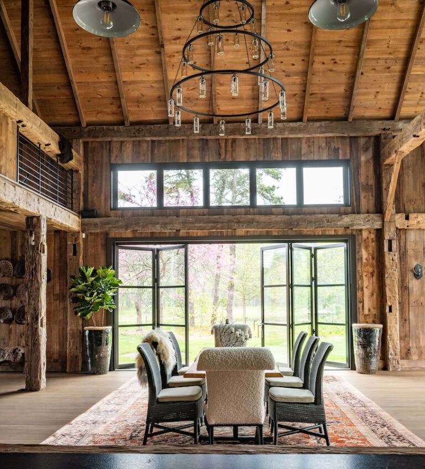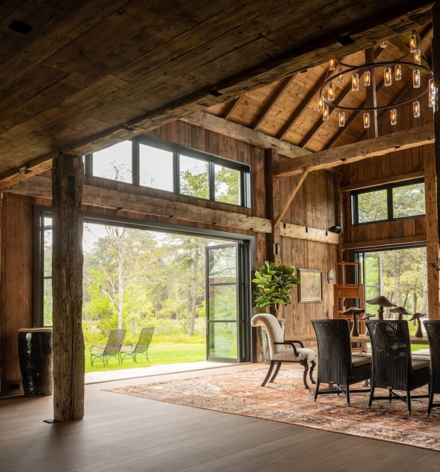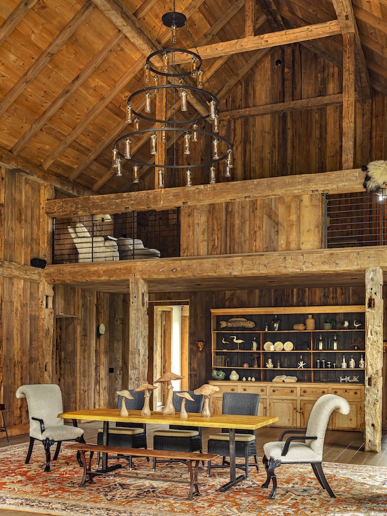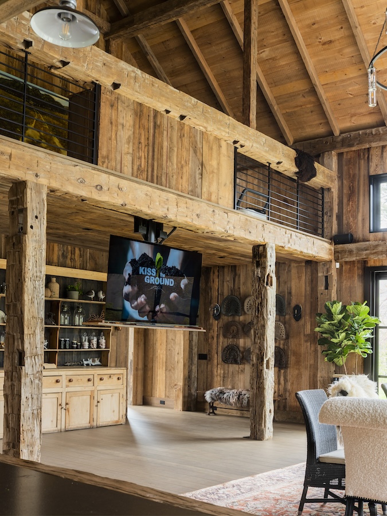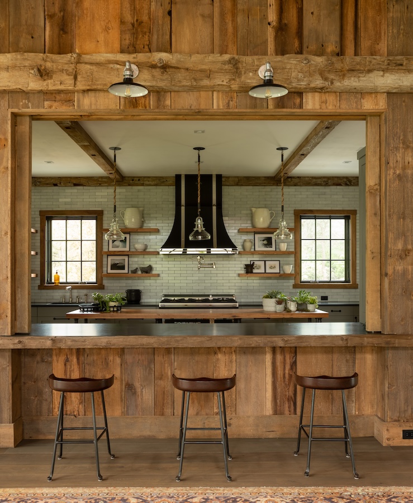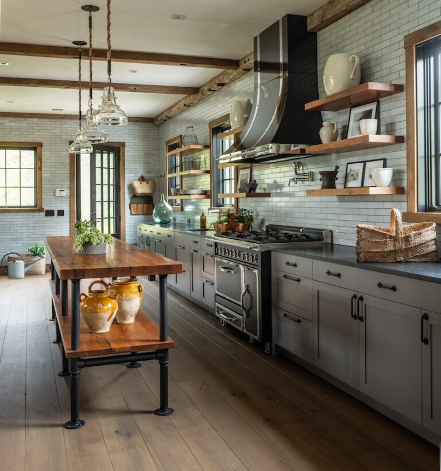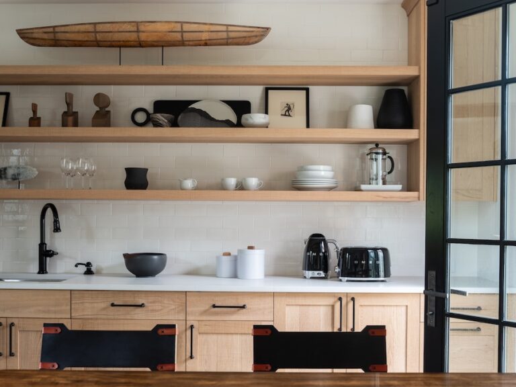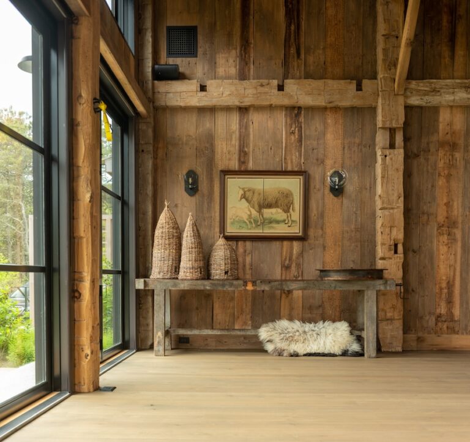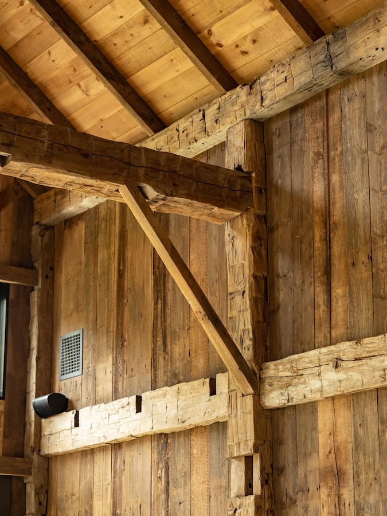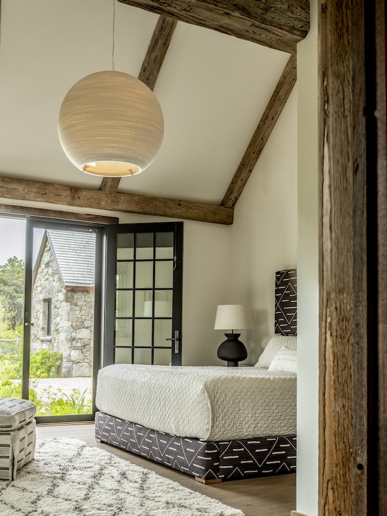Bucolic Barn
Martha's Vineyard
THESE LONGTIME CLIENTS, whose previous home we had designed and renovated over the years, are passionate about organic farming and sustainability. When they bought this property in Martha’s Vineyard, they tapped us to design a multipurpose building beyond the main house where they could host everything from charity events to cooking classes, as well as overnight guests. Although the home is in a neighborhood known for meticulously maintained white houses, the homeowner admired the more bucolic, rustic areas of the Vineyard.
To bring that feeling to the barn, we spread the overall footprint throughout a series of small buildings joined by walkways, as opposed to one large structure. To build the main structure, we purchased an antique barn from Canada in its entirety, then framed its exterior in steel and added new siding; the entire interior is reclaimed. In addition to the barn, there are two guest suites and a spacious kitchen. A local artisan did beautiful stonework throughout, and influential landscape architecture firm Oehme van Sweden designed the property’s spectacular vegetable and flower gardens.
- Interior Designer: Diana Sawicki
- Photographer: Neil Landino
