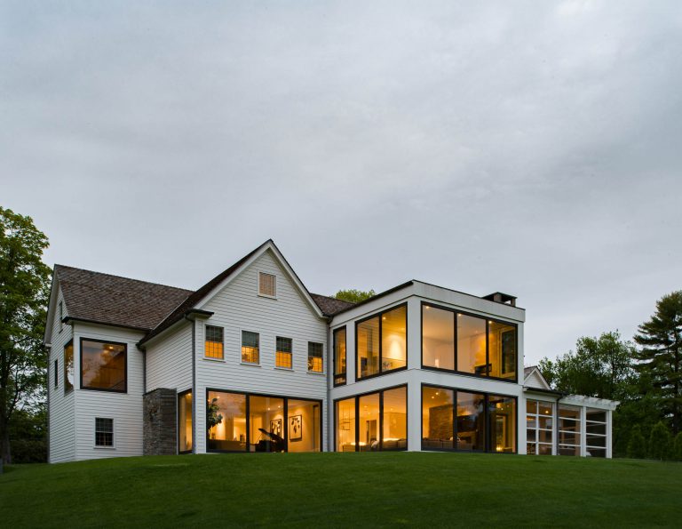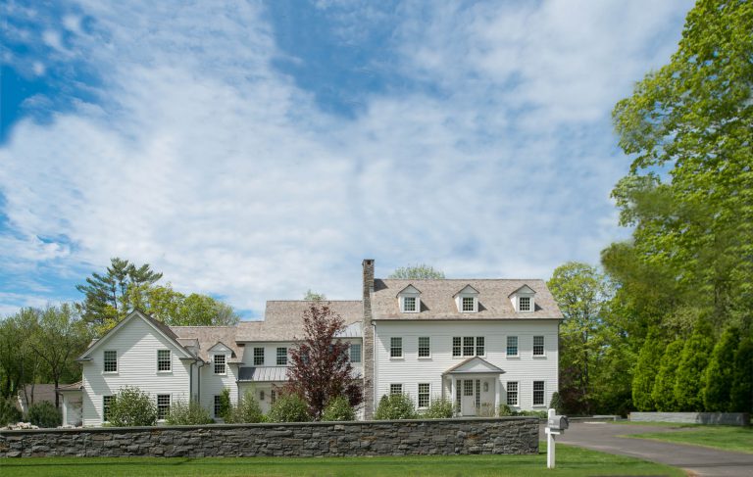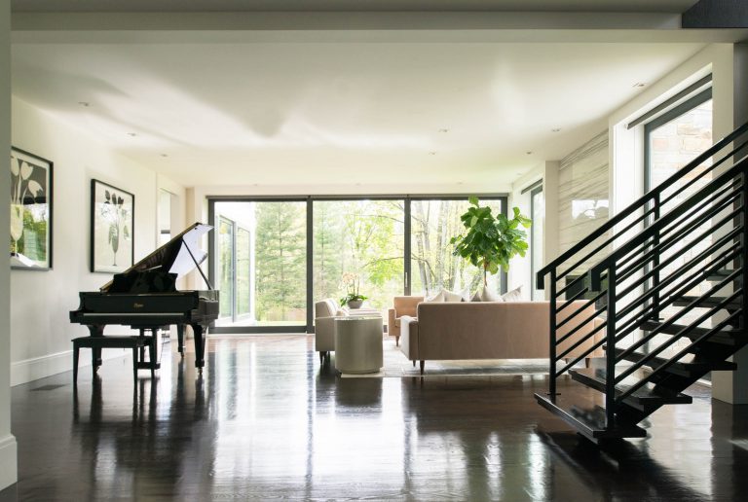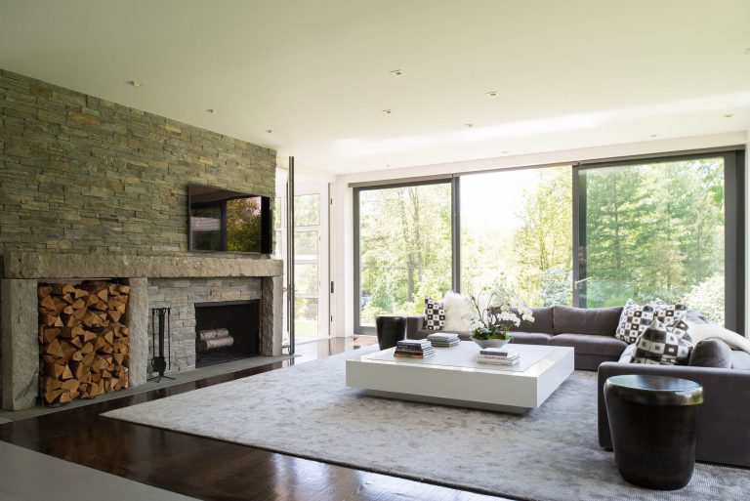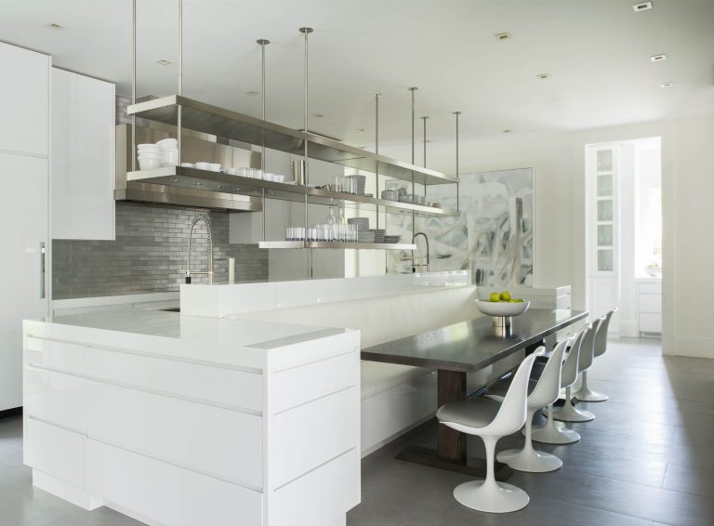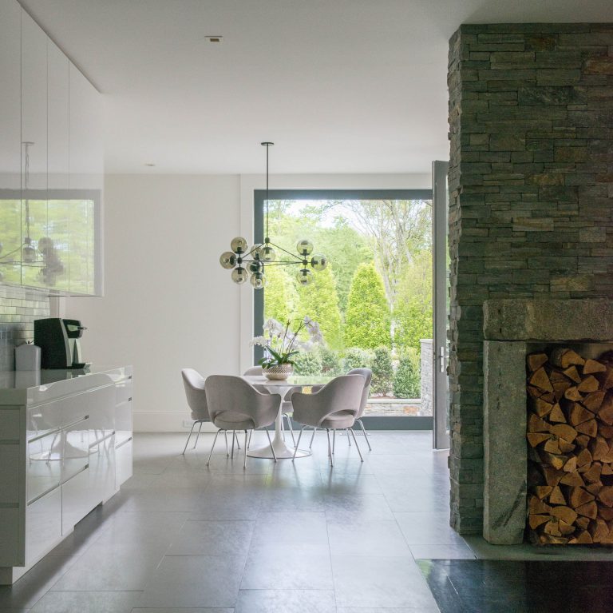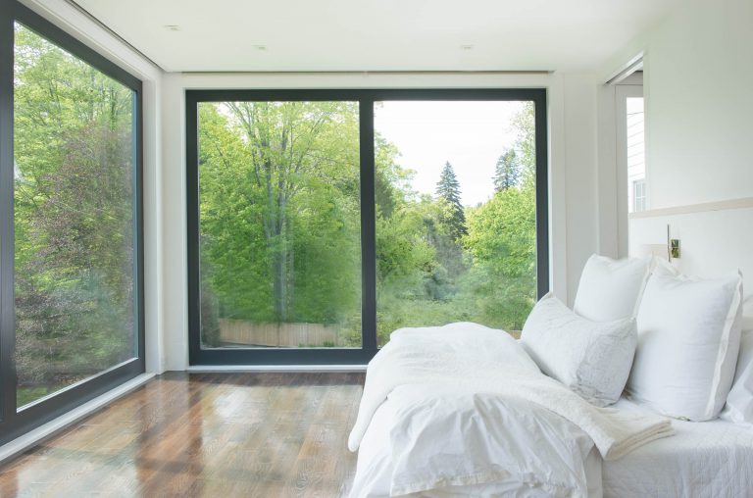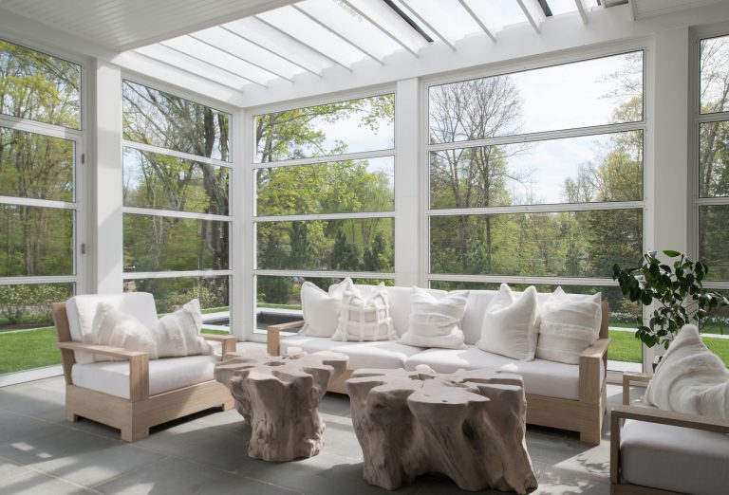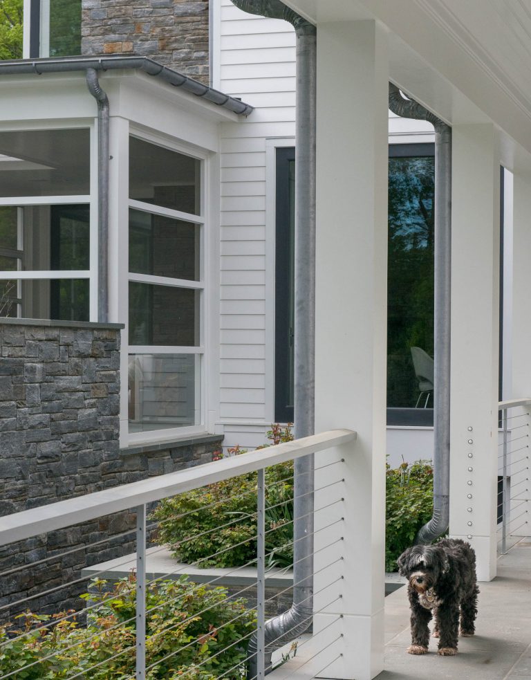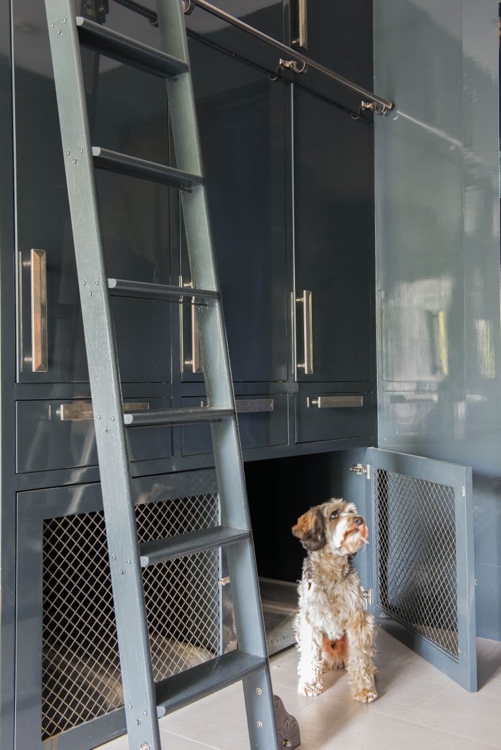Transitional Colonial
New Canaan
Our client wanted to harmonize the traditional look of their New Canaan neighborhood with their own contemporary leanings. We designed a white clapboard exterior with a minimalist, open interior and modern glass box at the back of the house. The result is a home that’s “Connecticut” in the front and “Tribeca” in the back. In order to mimic the look of an open-plan loft, rooms flow into one another, and doorways are all about five feet wide. In addition to blending modern and traditional sensibilities, our challenge was to make minimalism work for a big family. The glossy, white kitchen stays that way because of ample, custom storage. There is rarely any visible clutter — just serene, streamlined interiors and views of the greenery outside.
- Builder: Cardinal Construction Corp.
- Interior Design: Stirling Mills Designs
- Photographer: Jane Beiles
