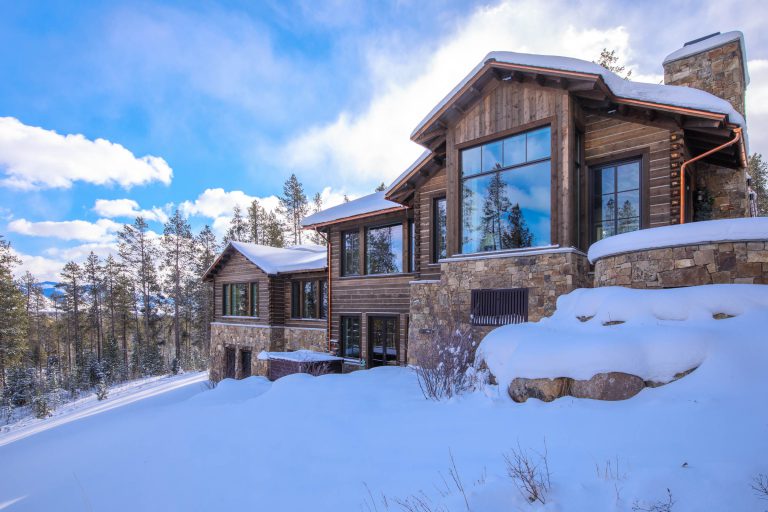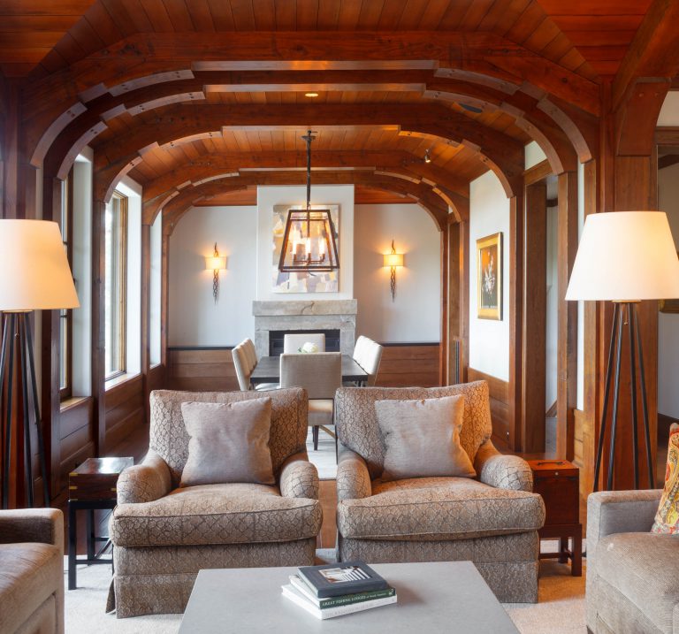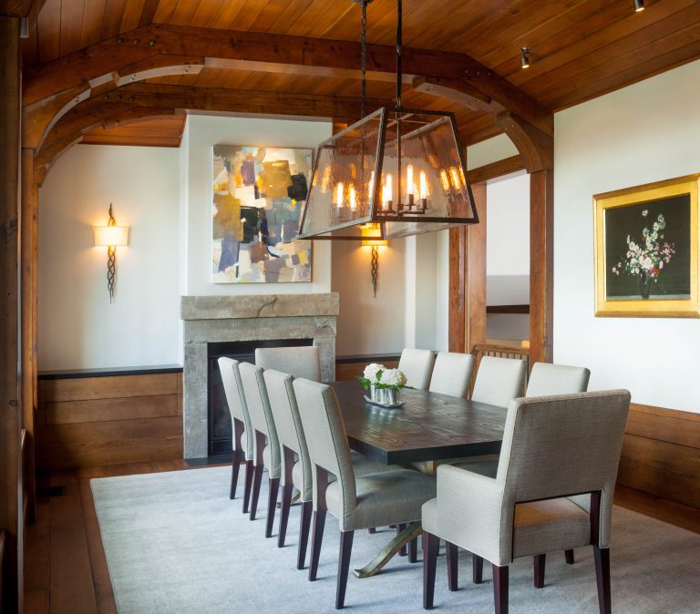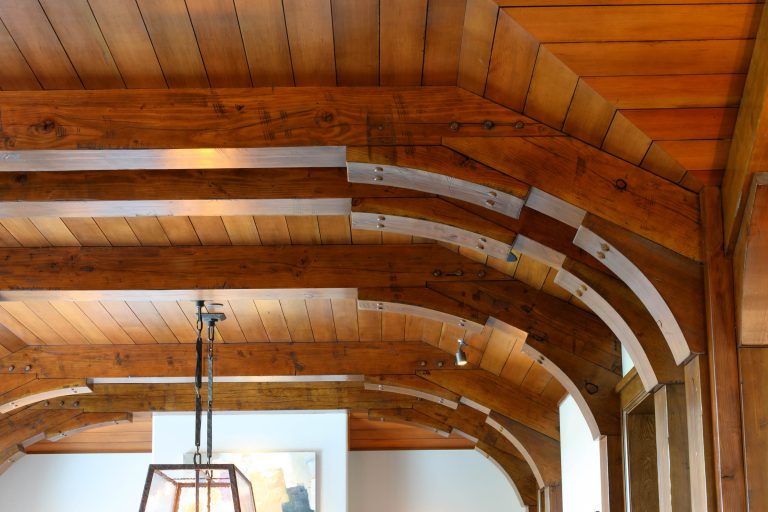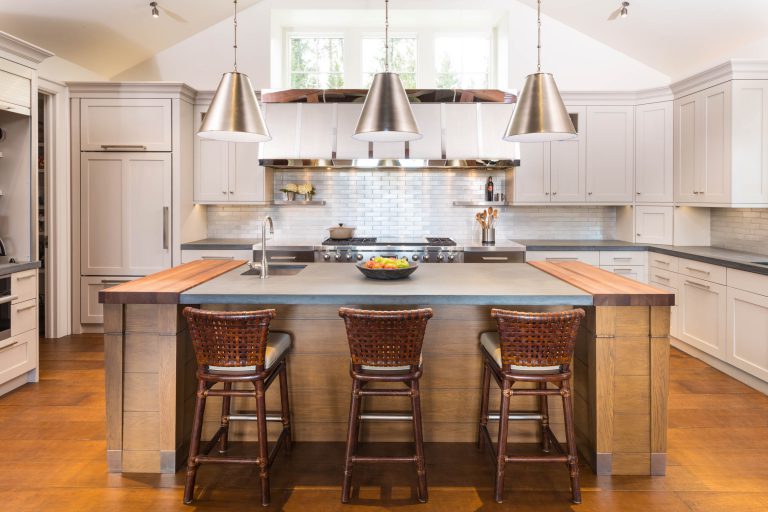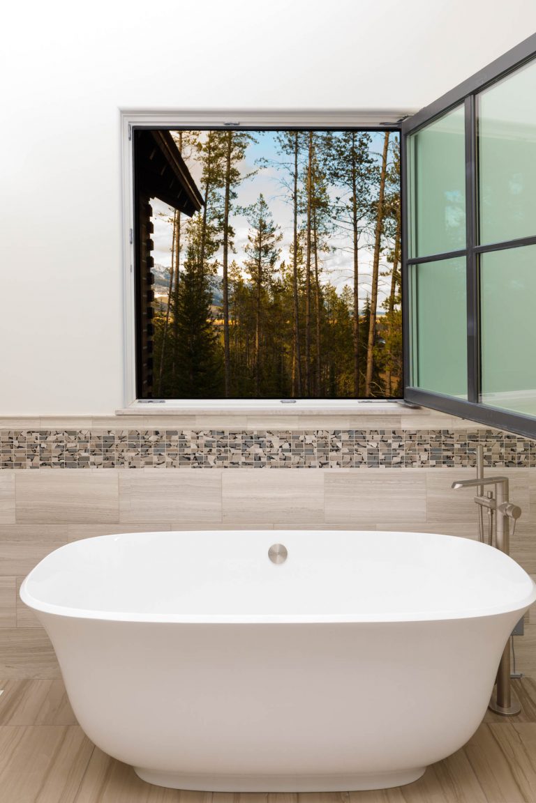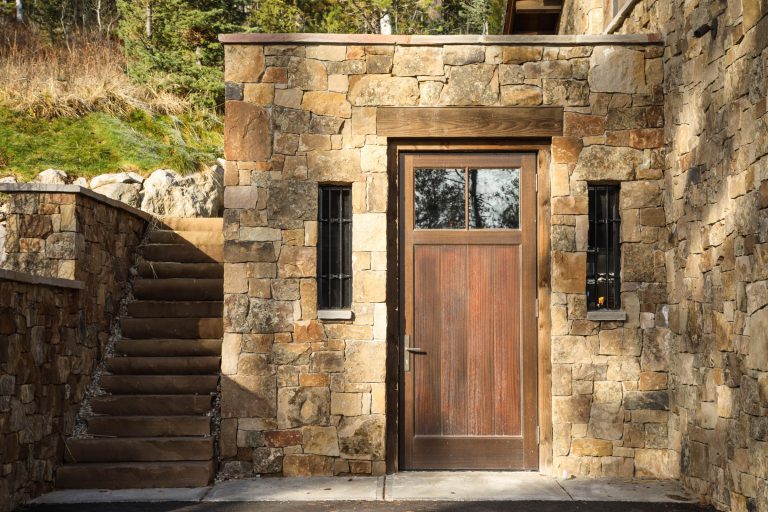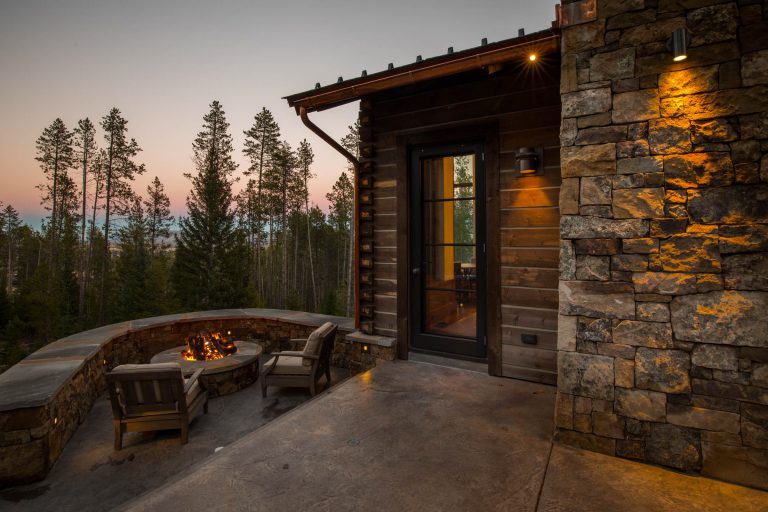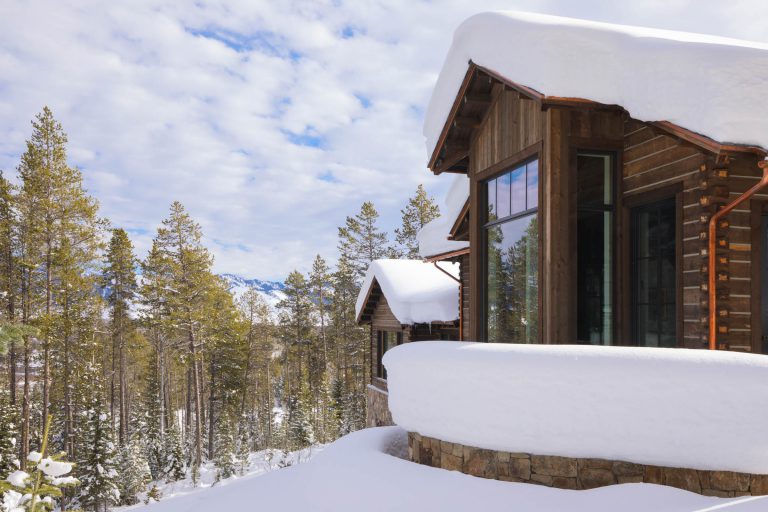Ski-In Ski-Out Lodge
Jackson Hole
THANKS TO AN OPEN CONCEPT, every room in this Jackson Hole ski home has amazing mountain views, while offering a multi-generational family plenty of living space. Our client wanted interiors that gave a nod to the West, while remaining fresh and sophisticated. We used oak floors, Douglas fir wainscoting, and ceilings and beams stained in warm tones to subtly highlight their character and knots. The transitional grey kitchen includes a commercial range and floating shelves. There is stainless-steel throughout, in the hood, flanking base cabinets, backsplash, and tambour appliance door. Brushed-metal, conical light fixtures and white-bronze hardware keep the look warm. More rustic-modern details include wrought iron light fixtures and fireplace surrounds made from local stone. A high, lacquered-blue bar adds a pop of color and facilitates lively gatherings.
- Builder: Harriman Construction
- Interior Designer: Tori Legge, Stirling Mills Design
- Photographer: David Swift
