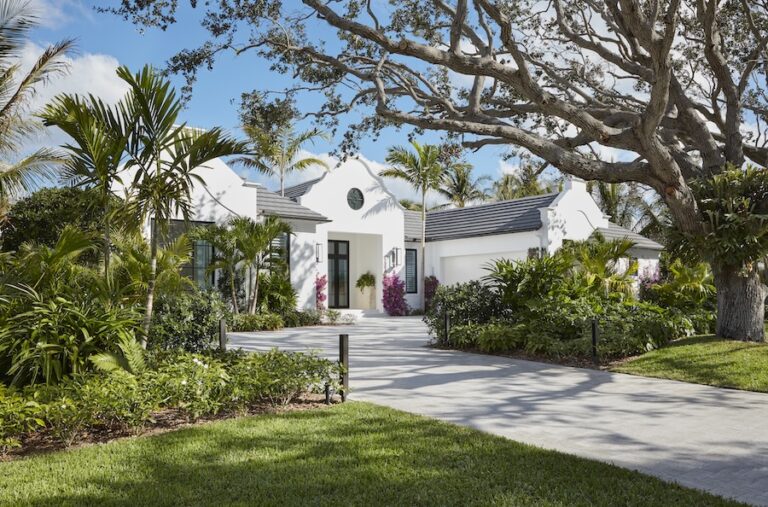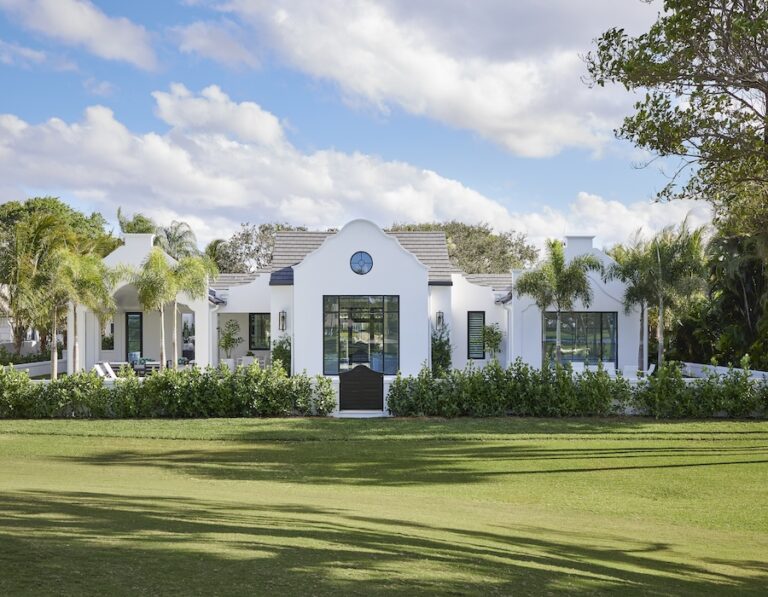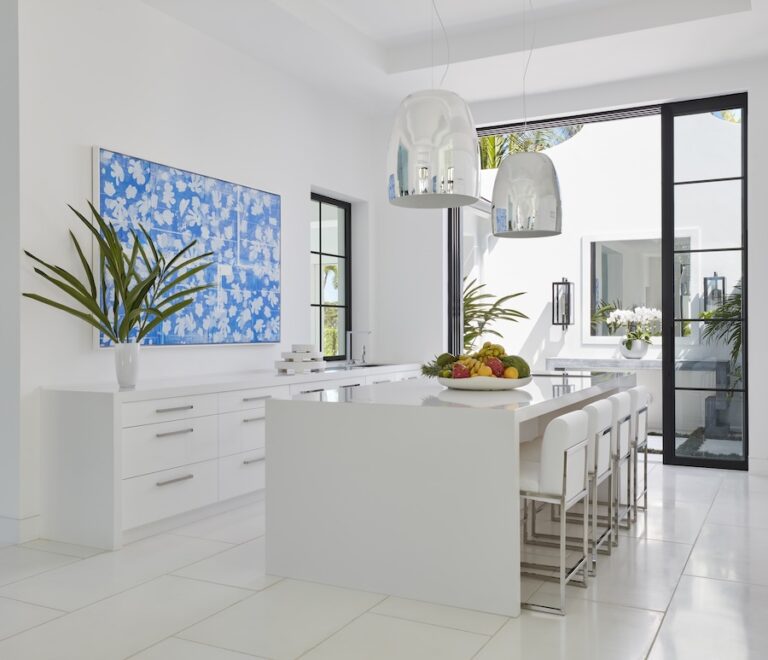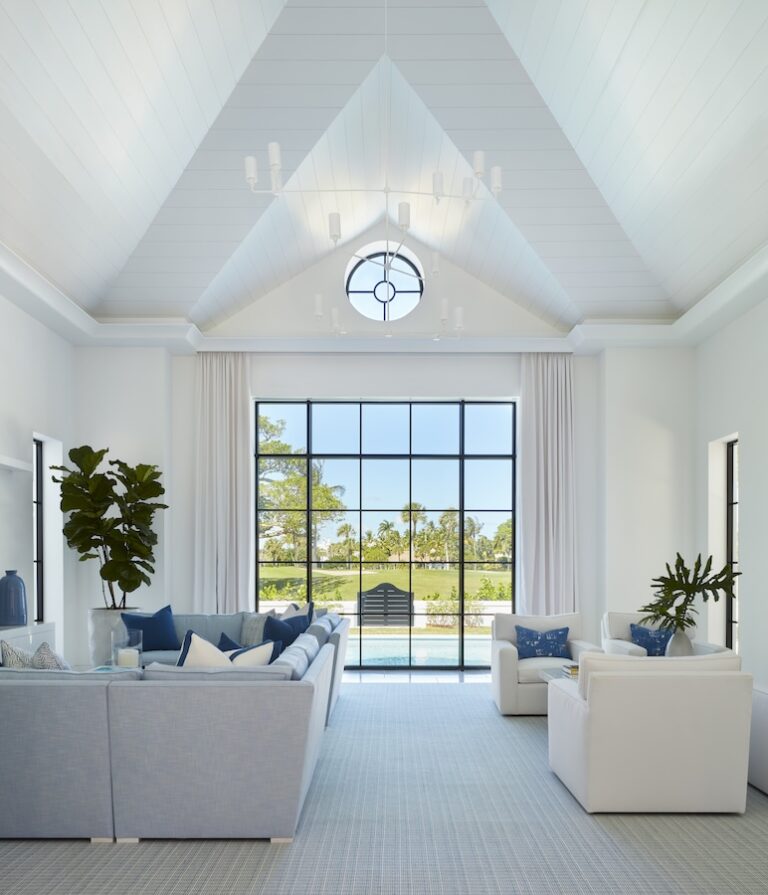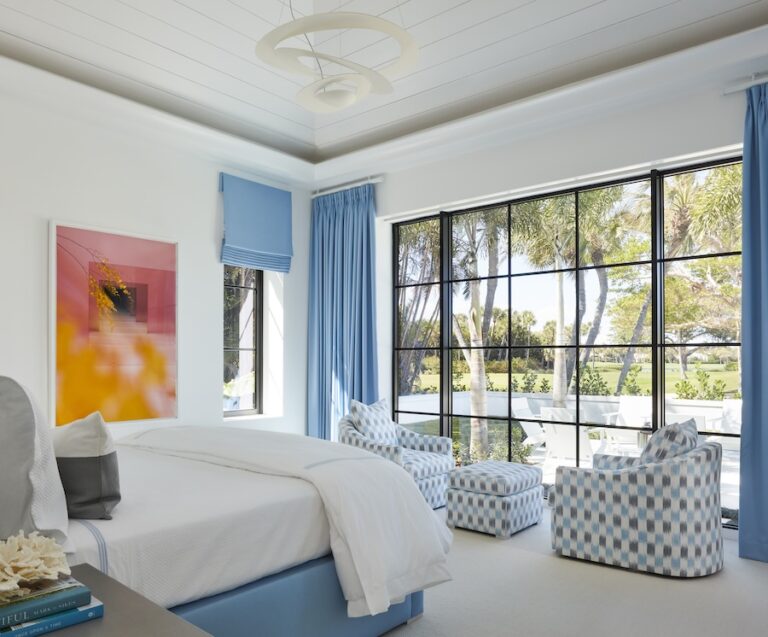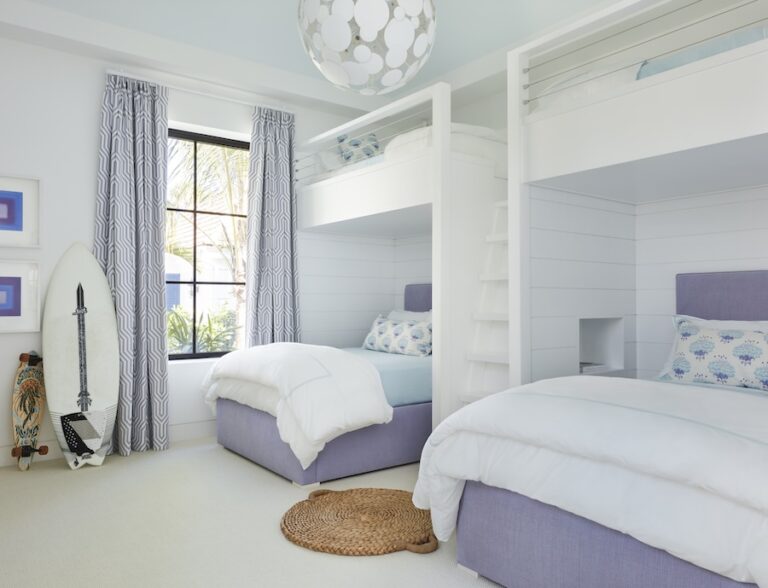Bermuda-Style Home
Palm Beach
This Cape Dutch-style home, draws inspiration from the architecture of Bermuda. Whimsical scalloped gables, cut forms, and stucco reliefs are all signature of that style, and they look right at home in Palm Beach, where we designed this vacation home for repeat clients and their teenaged children.
So much of the property’s casual, always-on-vacation vibe comes from flow between indoors and outdoors. The pool, framed by the main gable, is mere feet from the great room, and the golf course is visible just beyond it. Our clients loved the idea of a courtyard, but the site did not have a large buildable footprint and had two tight, landscaped side yards. From those side yards, we created two semi-private courtyard-like spaces, and we designed the floor plan to allow a straight sight line from the entry to the rear exterior, so sliding glass doors to the fountain and garden are always in view. The covered porch is a fun outdoor gathering space that showcases all the Bermudian design elements our clients loved.
The house is in a community that offers a golf course and beach access, and there are certain building restrictions, including a height limit. We maximized vertical space under the decorative gables even further by creating cathedral ceilings in all interior spaces underneath with flush board ceilings for texture and depth. To create a sense of privacy in the absence of a second floor, the bedrooms are in the corners of the house, with the living space at the center.
- Interior Designer: Lynn Morgan
