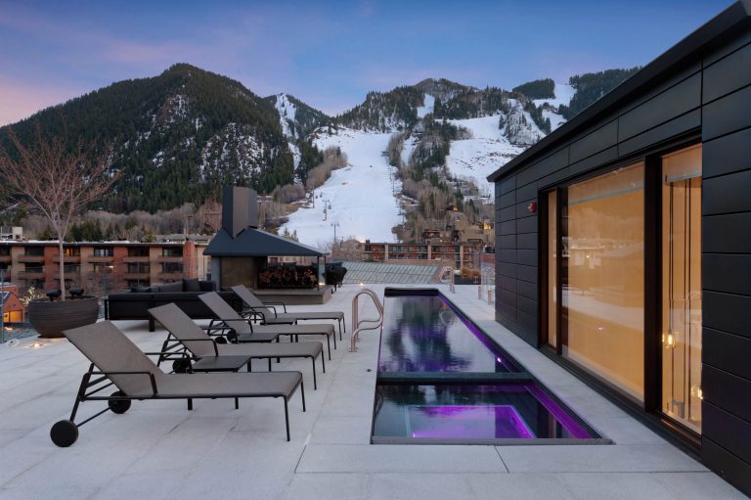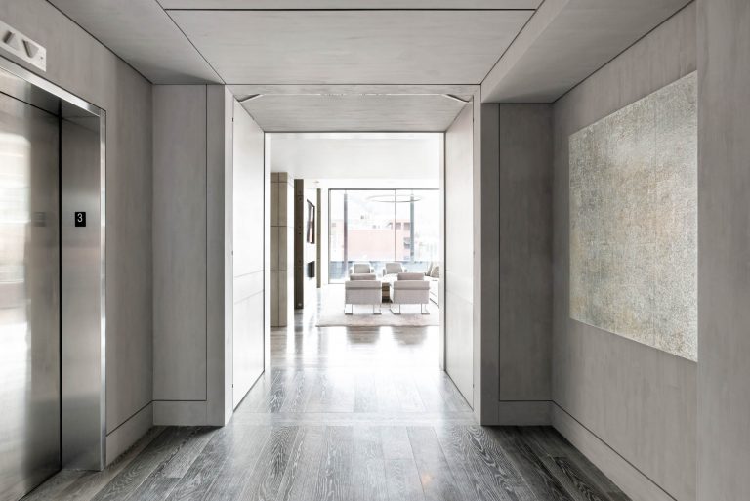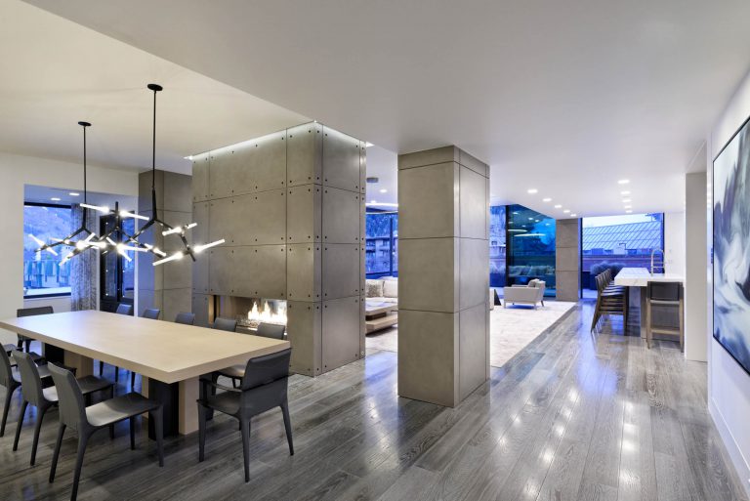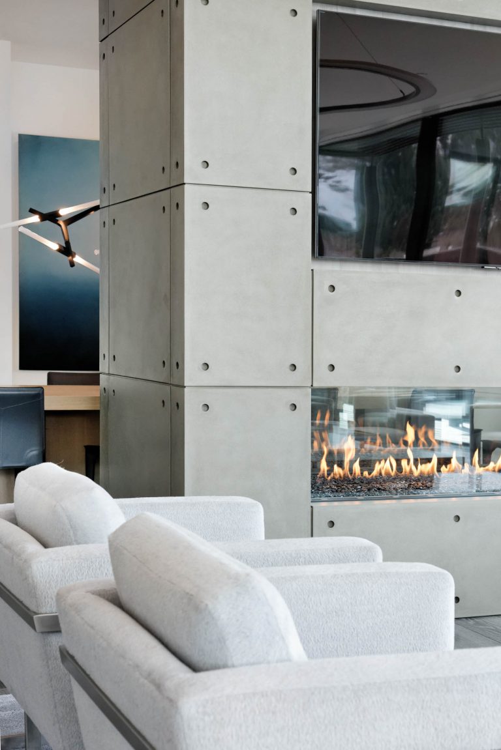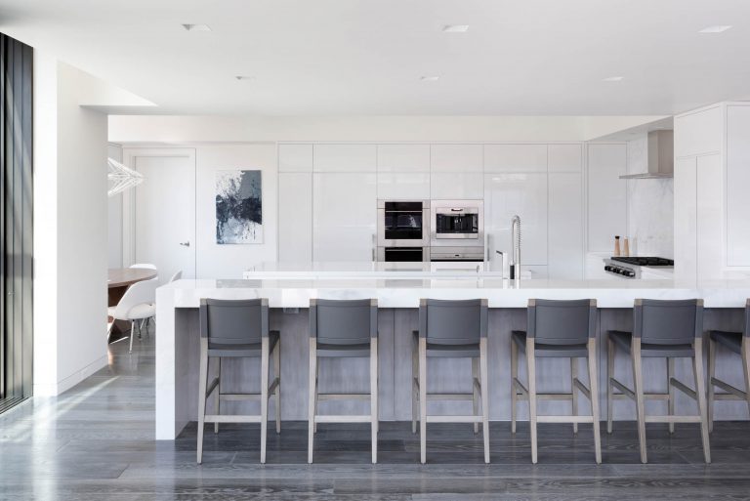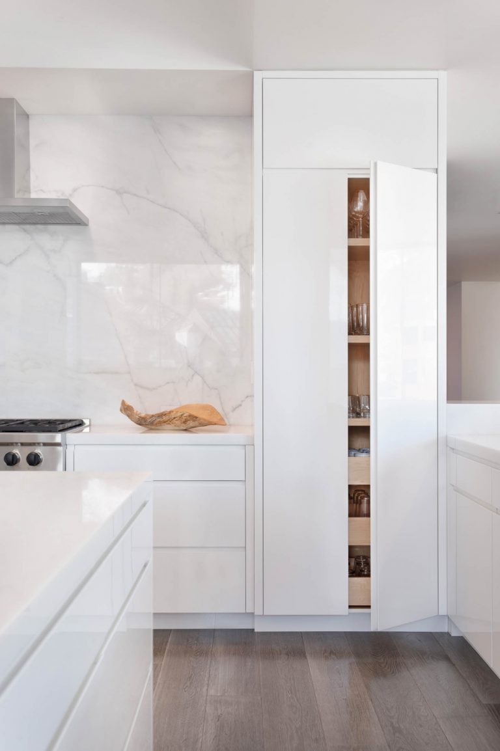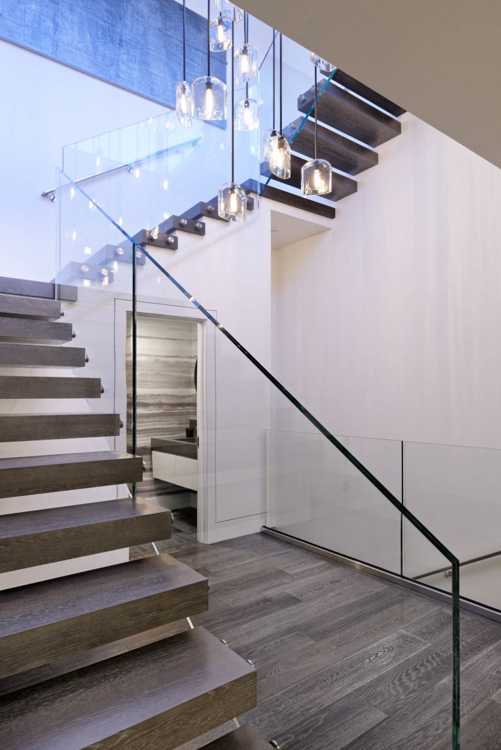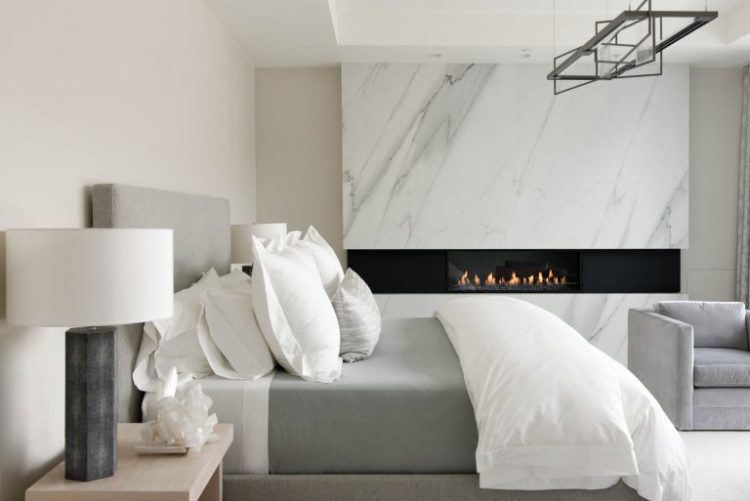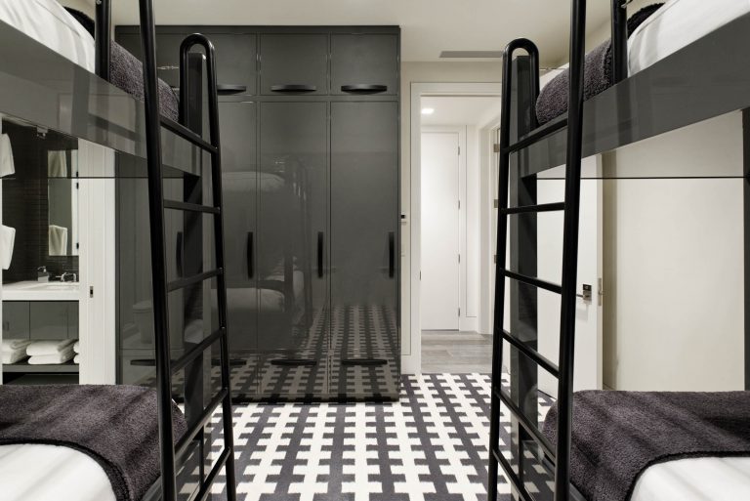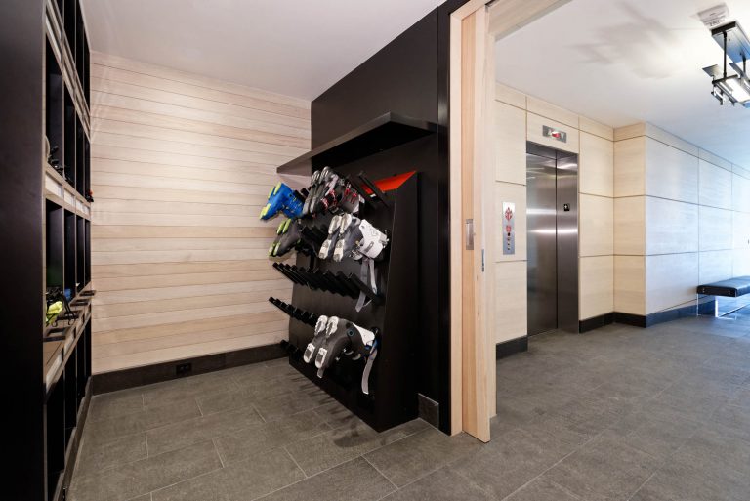Aspen Penthouse
Colorado
OUR CLIENT WAS LOOKING FOR A SKI HOME that was both steps from Aspen’s restaurants and a short walk from the gondola, and they found it in this penthouse in a new, mixed-use building. We worked closely with the contractor and other site consultants to reimagine the layout while working with the existing utilities and chimneys. The cantilevered “floating” stair was not in the original fit-out, for example—we consulted a structural engineer to design a large, steel rib in the wall, which then had to be framed and covered up to achieve the clean lines you now see. Automatic shades were integral to both privacy and energy efficiency; when the home isn’t in use, the lowered shades help reduce heat and UV intrusion. A series of private, hotel-like guest suites, each of which has its own character, accommodates the client’s children and extended family.
- Builder: Harriman Construction
- Interior Designer: Stirling Mills Design
- Photographer: Michael Brands, Mountain Home Photo
