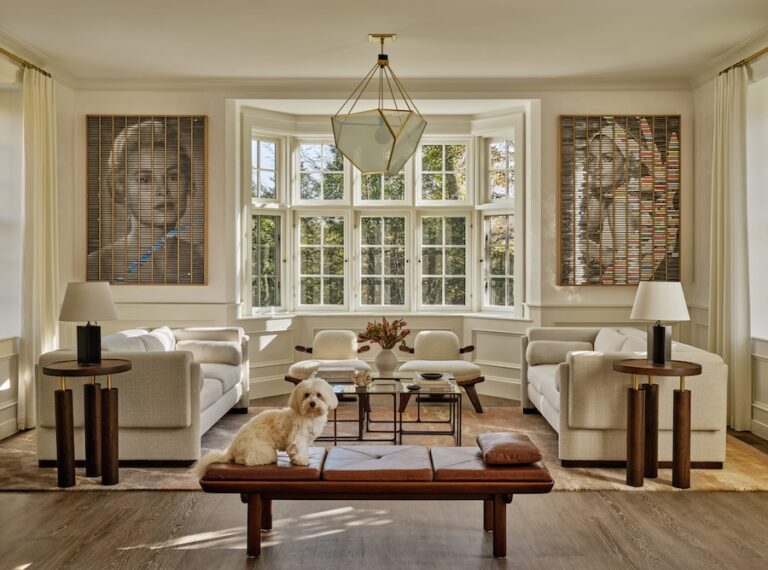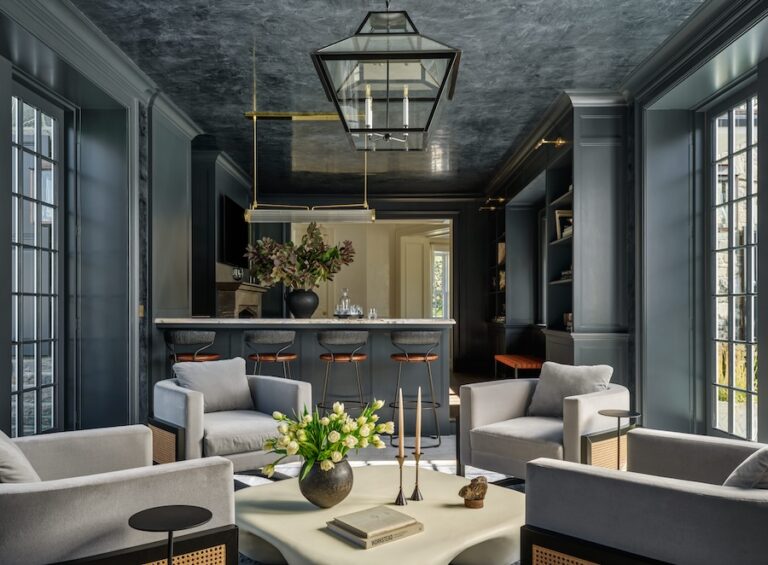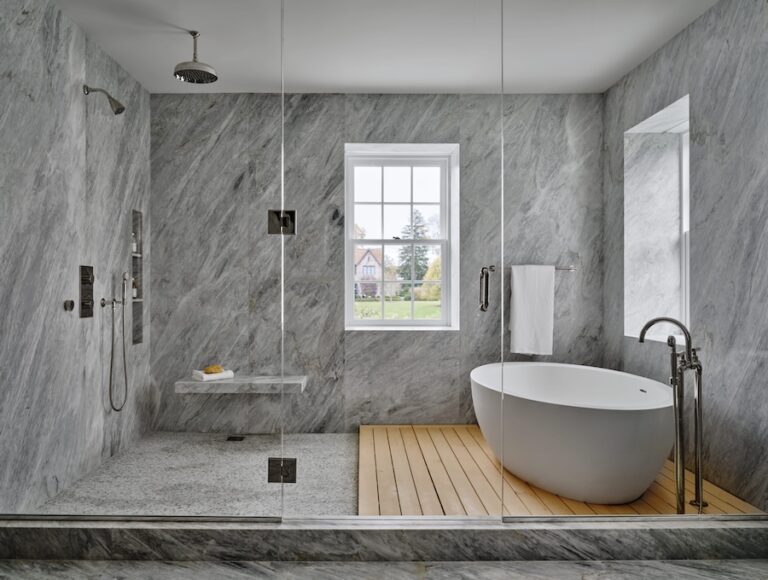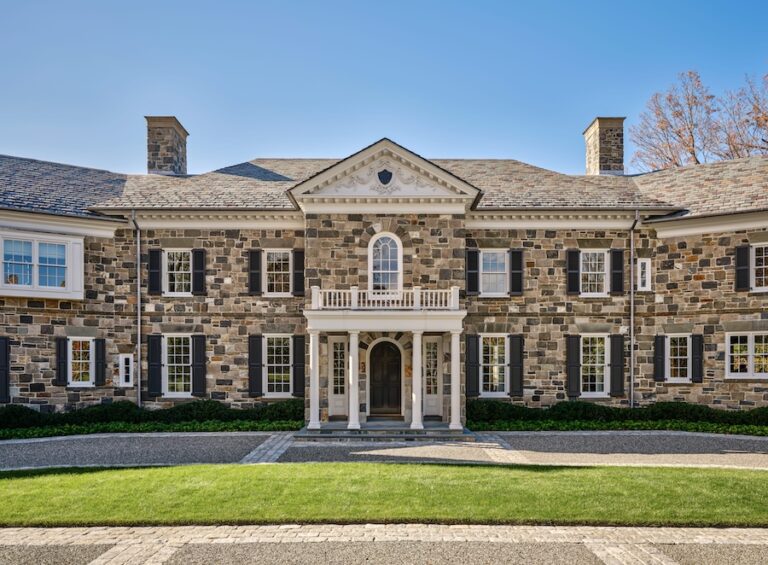1920’s Stone Georgian
Greenwich
The existing house, built in the late 1920’s, lacked natural light and offered minimal views of the beautiful property. Our goal in renovating the original house and designing an addition was to create openness wherever possible and to improve how the property’s various structures function together.
In the original house, we designed a new lower level to include a wine storage and tasting space, a separate bar and sitting area, and a golf simulator, as well as adding a gym, mudroom, elevator, and three-car garage. The new primary suite features two bathrooms, two closets, and a balcony, and the attic level was converted into a series of guest suites. Modern minimalist interior finishes and fixtures contrast with the traditional house and highlight the clients’ art collection. To the exterior, we also added a new drive court, a tennis court, a pool, and an outdoor kitchen.
We oriented the addition in response to existing features on the property, connecting the main house’s entry points with the guest and pool houses by using both visual cues and actual paths. The whole property functions as a single orchestration of multiple structures.















