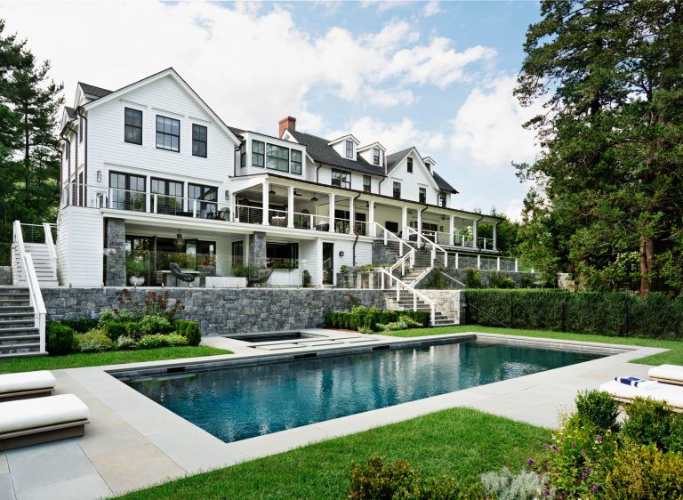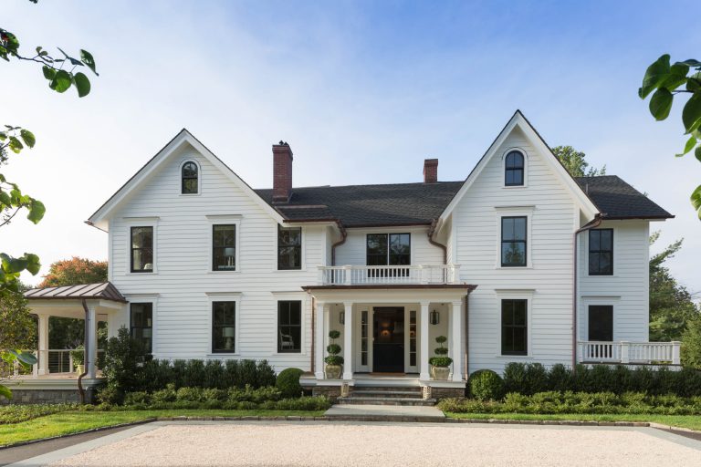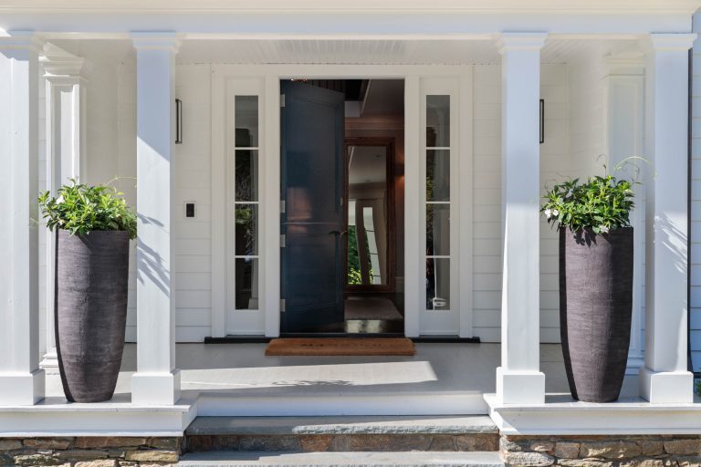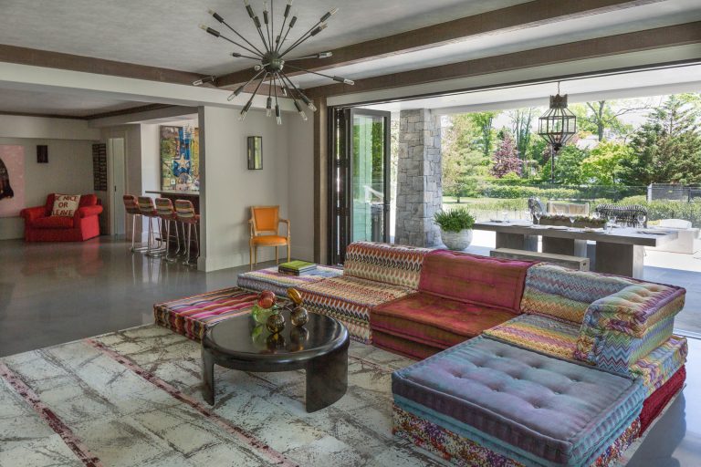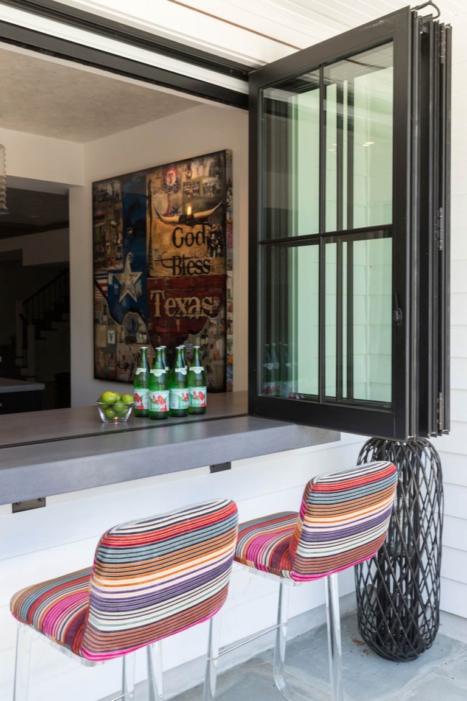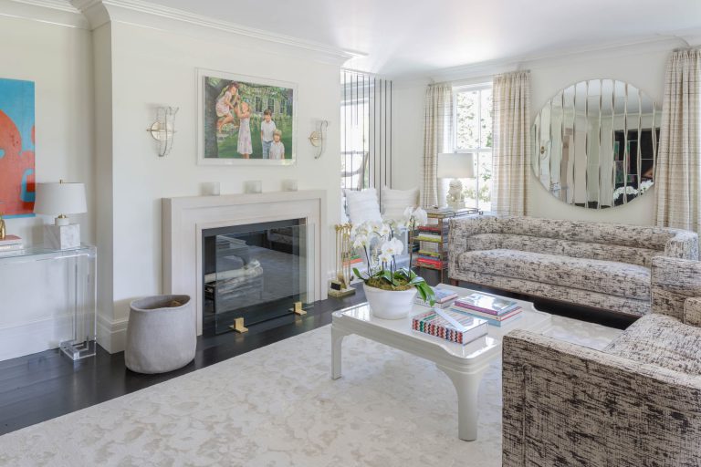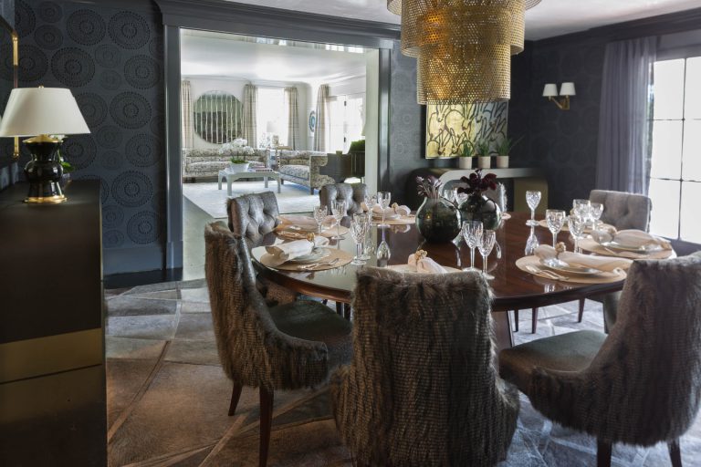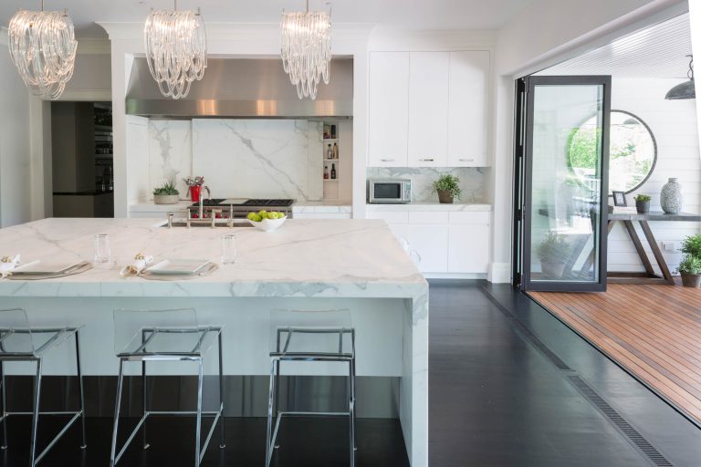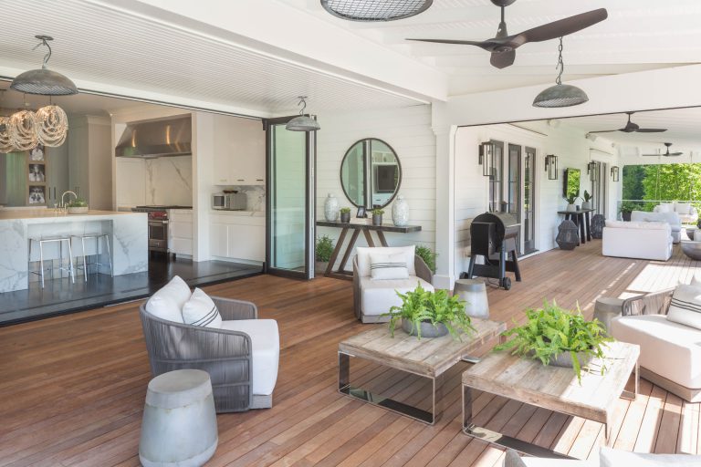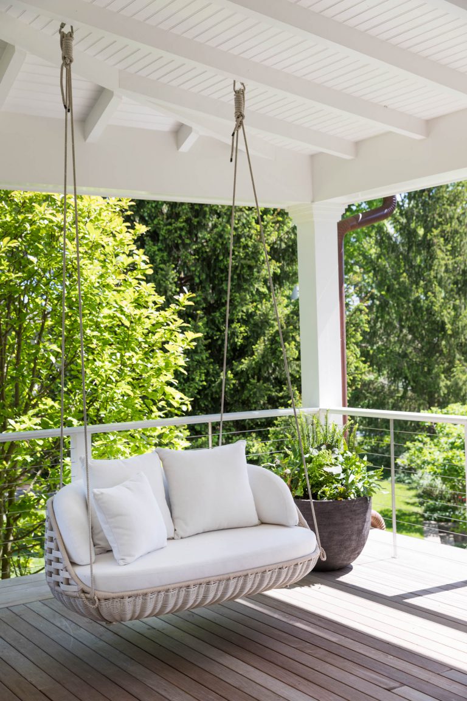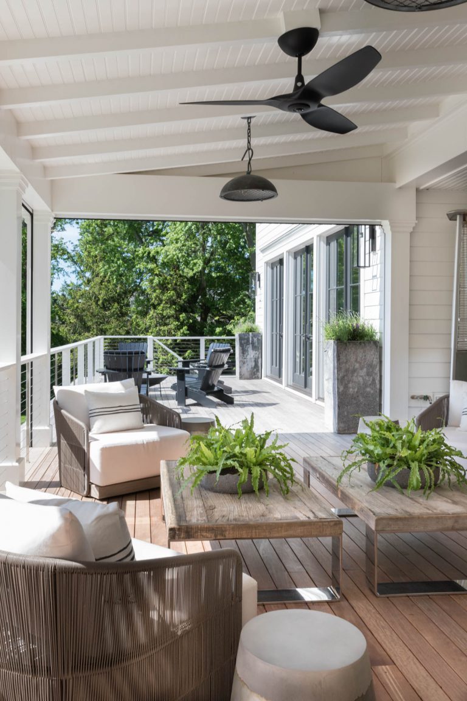Restored 1911 Farmhouse
Long Island Sound
WHEN OUR CLIENT, interior designer Christie Manning, and her husband Chris bought this home, it had undergone many renovations, resulting in a choppy, cumbersome floor plan. Our first task was to open things up. On the main floor, we created large gathering spaces, all of which open onto a porch spanning the side of the house. In the basement, a recording studio and home theater give way to outdoor entertaining space, and upstairs, five bedrooms accommodate this family of six. Contemporary finishes give the home true modern-farmhouse style.
- Builder: Hobbs, Inc.
- Interior Designer: CQM Design & Interiors
- Photographer: Jennifer Holt
