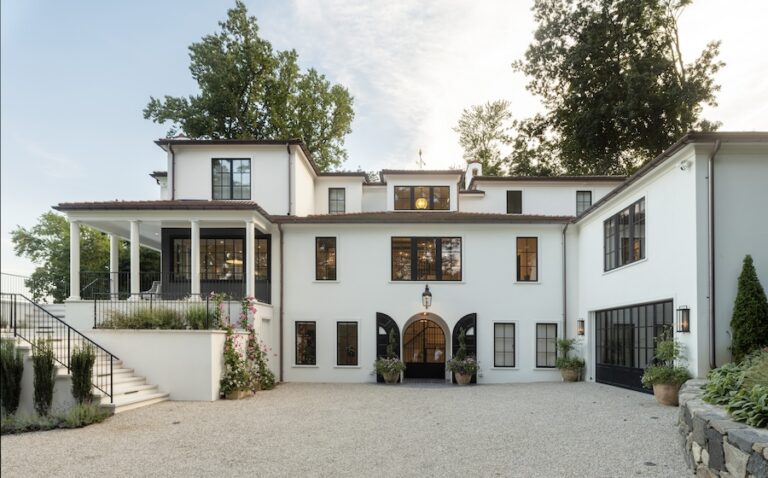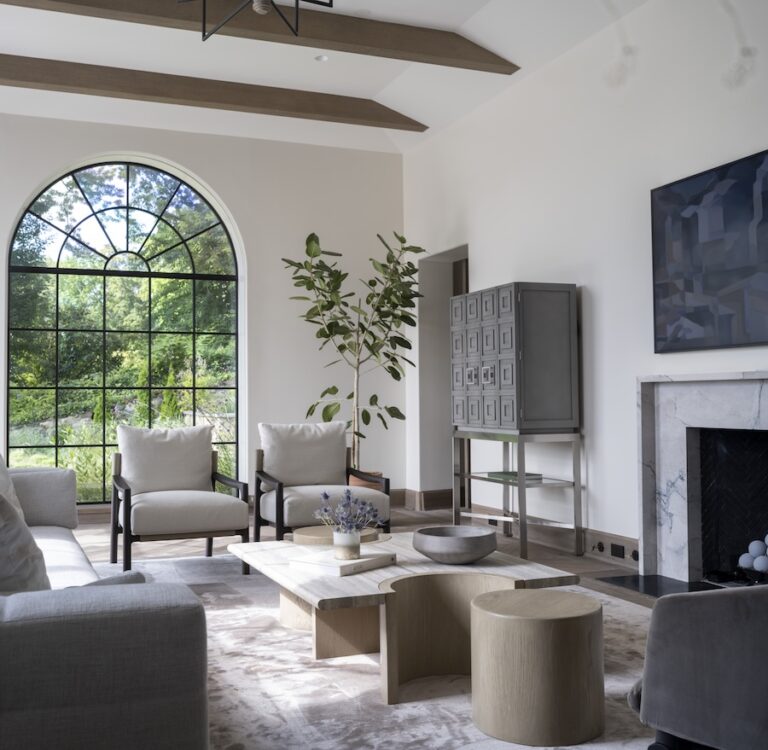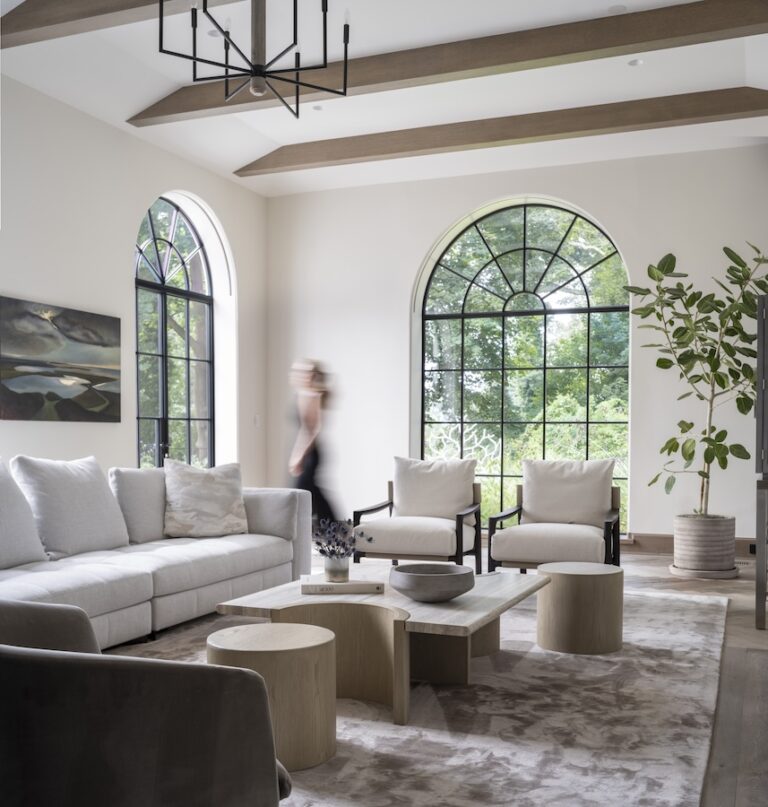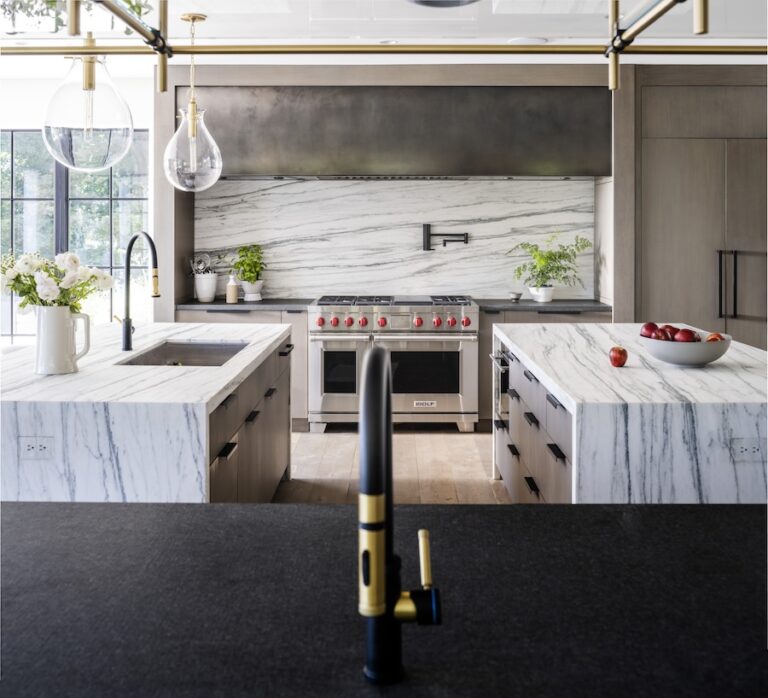Reimagined Mediterranean
Greenwich
Originally built in the 1920s, the existing house had a choppy floor plan, with the living spaces tucked into a dark rear corner. Our clients have three grown children who visit often, and they always entertain and host family holidays. We did a full renovation on the original house, as well as an addition. We opened up the kitchen, breakfast area and dining room and moved them to the other side of the house, where they face beautiful views of the neighborhood and Greenwich cove, while a hallway separates a more private office, bathroom and laundry room. We designed large French doors with elliptical transoms to let in more natural light and expand the views. A new terrace, accessed from the great room, wraps around the house to a front covered porch, accessed from the kitchen.
The elegant staircase is visible throughout the first floor. It frames views within the house, provides separation and spatial definition without walls, and even features some art pieces. On the second floor, we moved the primary suite to face water views. Originally, the lower level was mostly unfinished, with only a small entry off the front driveway. We turned the original footprint of the basement into a formal entry and added a mudroom, closet, powder room and elevator, and the addition made space for a theater and gym. The site has long been the neighborhood sledding hill, which our clients wanted to keep available to their community, so we kept that in mind when designing the addition and expanding the terrace.
- Builder: Redwood Construction
- Interior Designer: Cresswell Studio
- Photographer: Neil Landino










