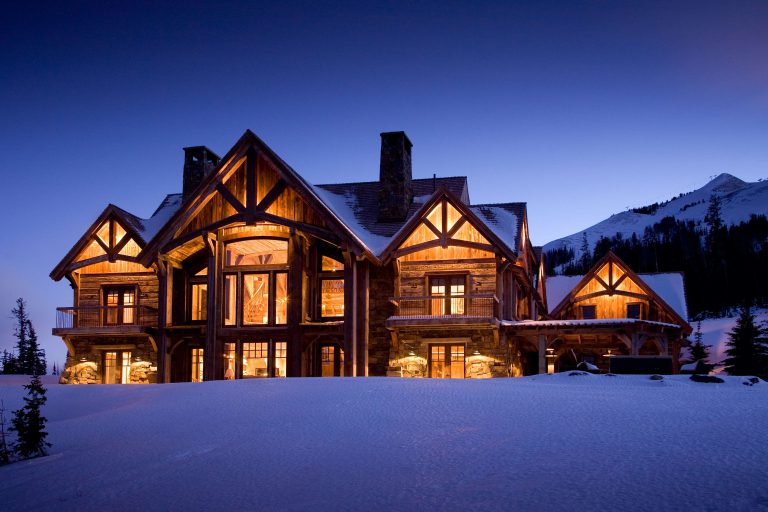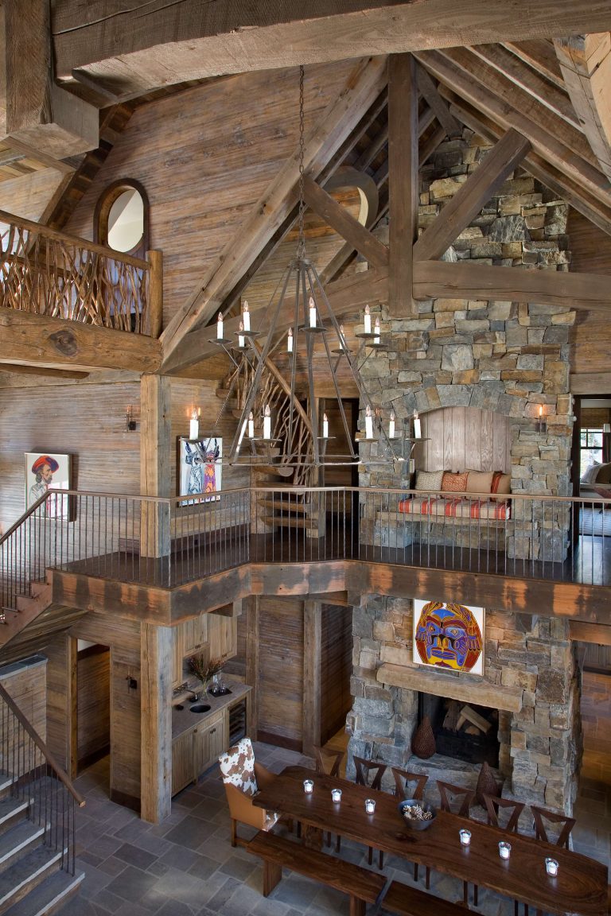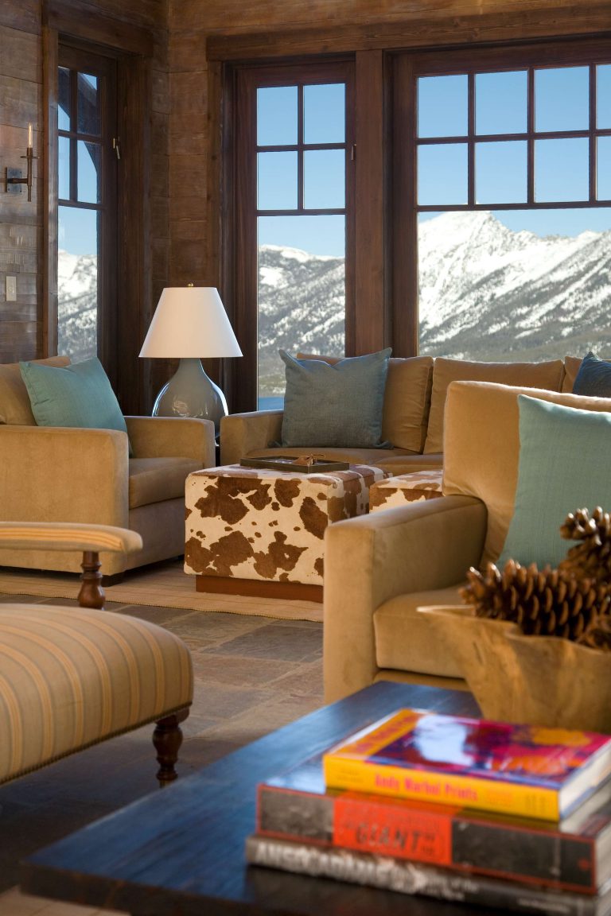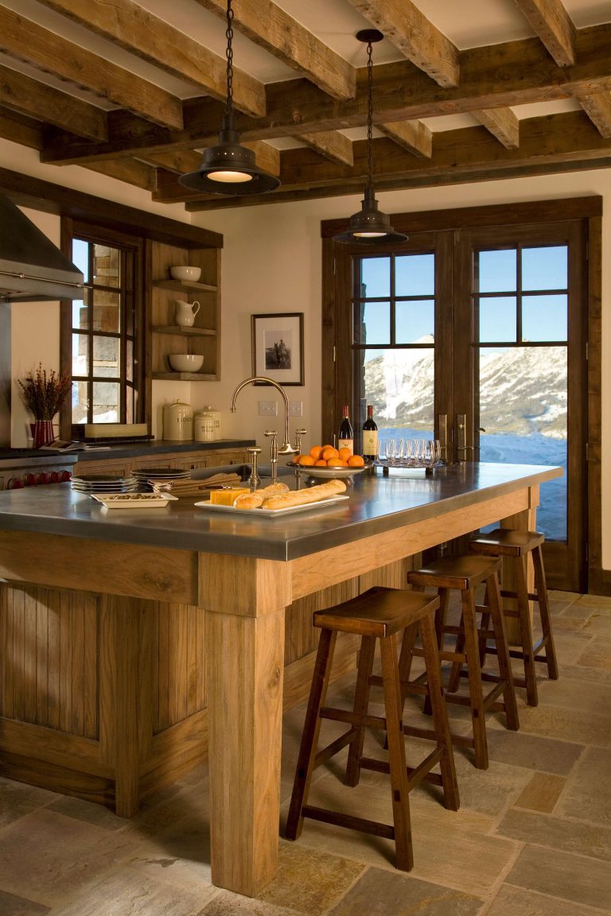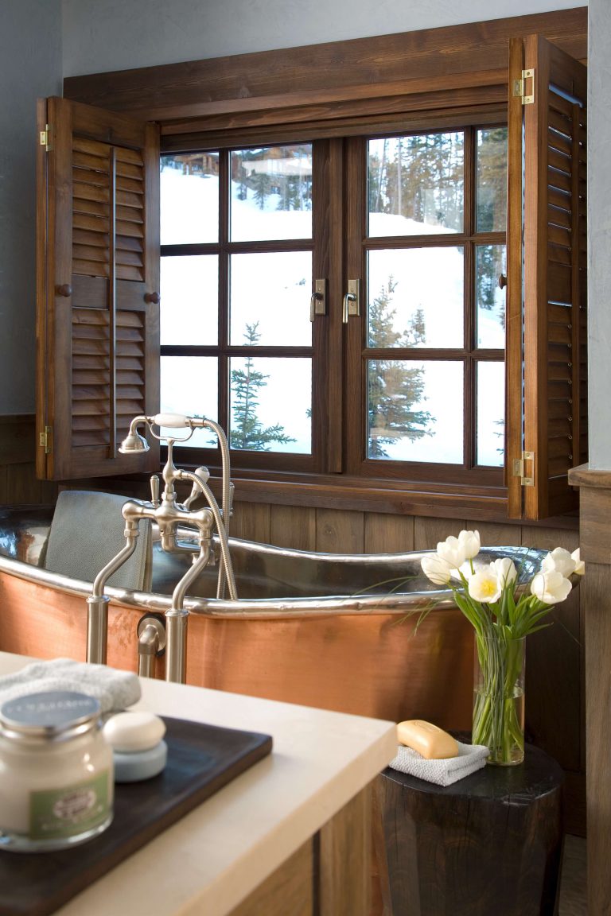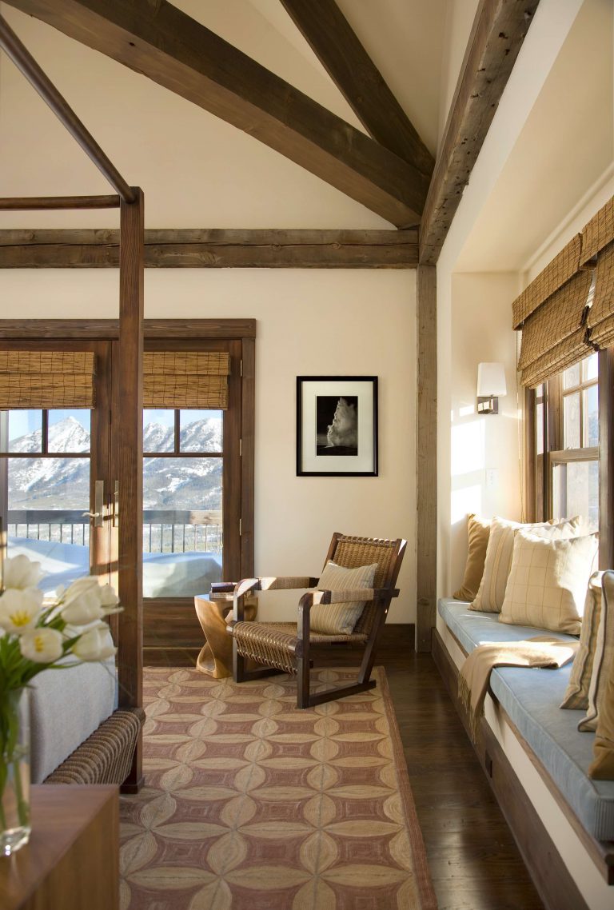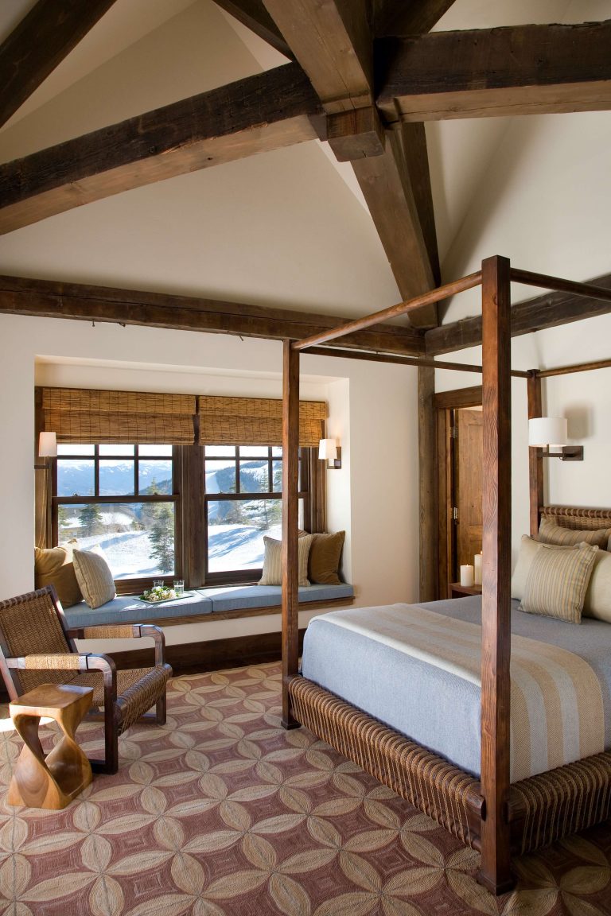Family Ski Retreat
Big Sky
In designing this ski-in/ski-out home, we were inspired by the timber frame lodges at some of the country’s first national parks. Massing makes the 5,500-square-foot structure look proportionate and inviting, and the two-story great room offers sweeping mountain views. Our clients wanted their home to be sustainably built and to celebrate the surrounding nature, so in addition to installing wind-generated and geothermal power, we used reclaimed wood and stones which match the rock embedded in the nearby mountains.
- Builder: Bitterroot Timber Frames
- Interior Designer: Lynn Morgan Design
- Photographer: Gordon Gregory
