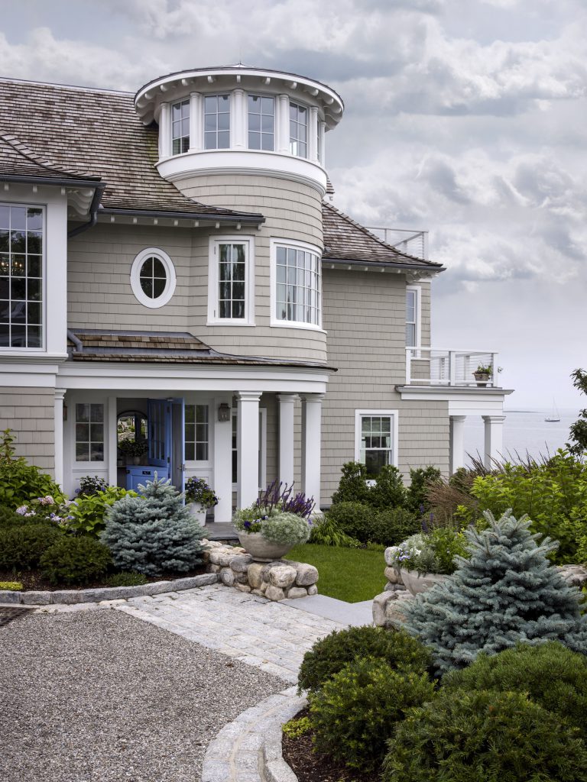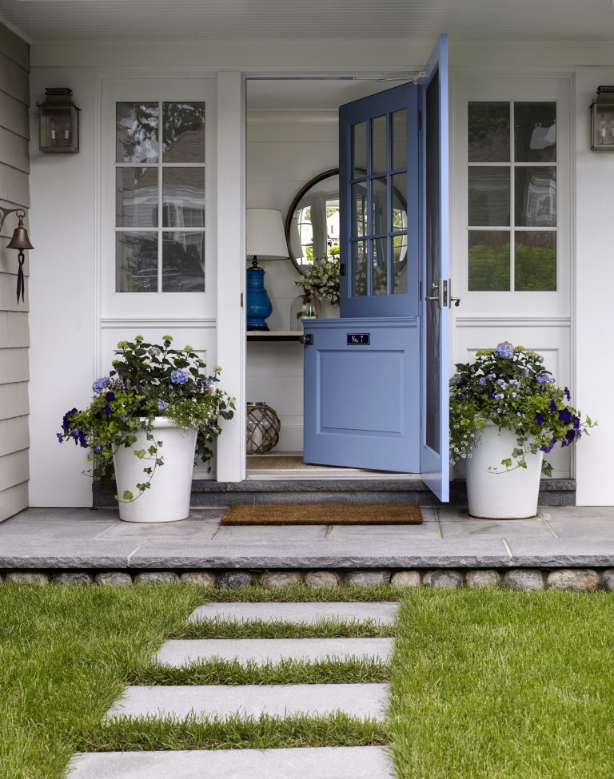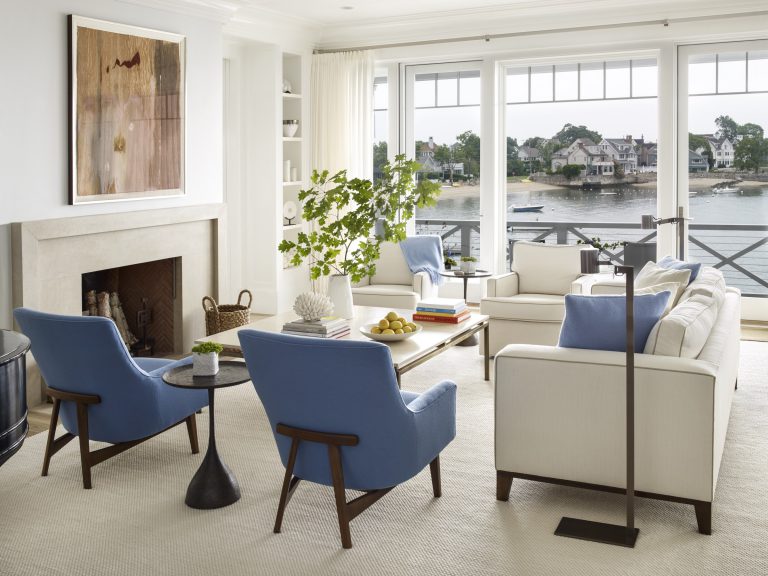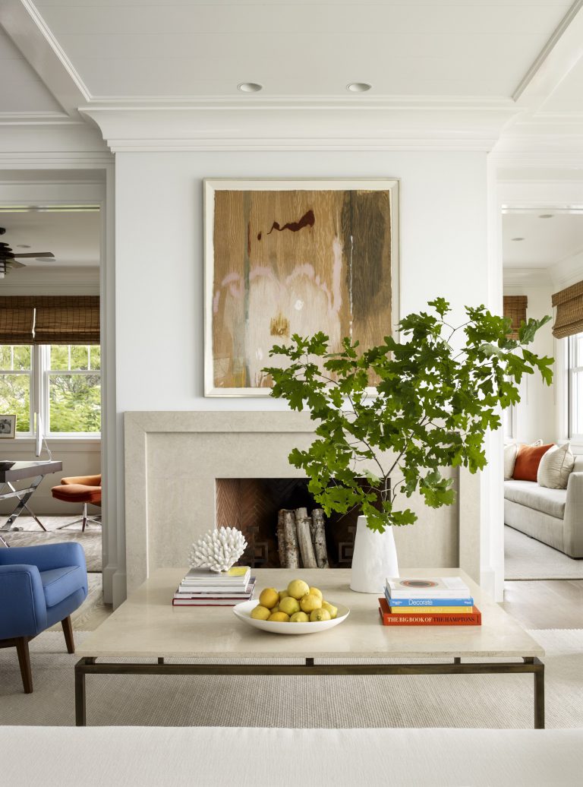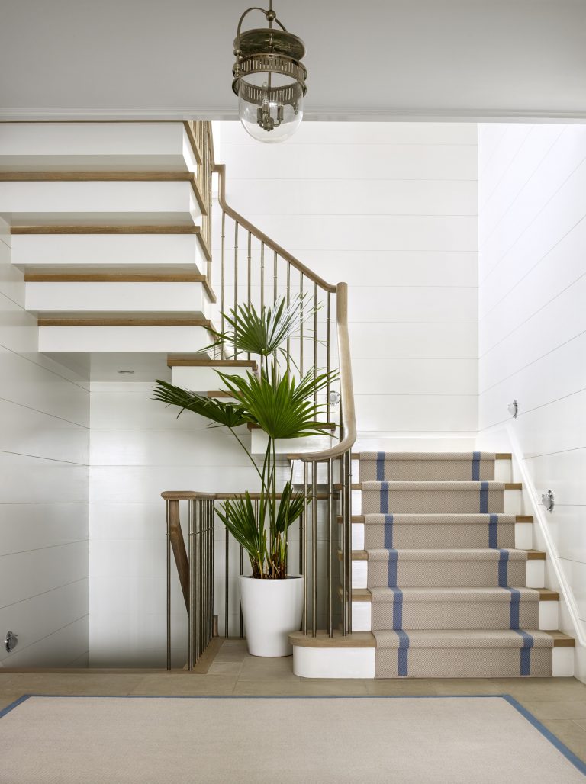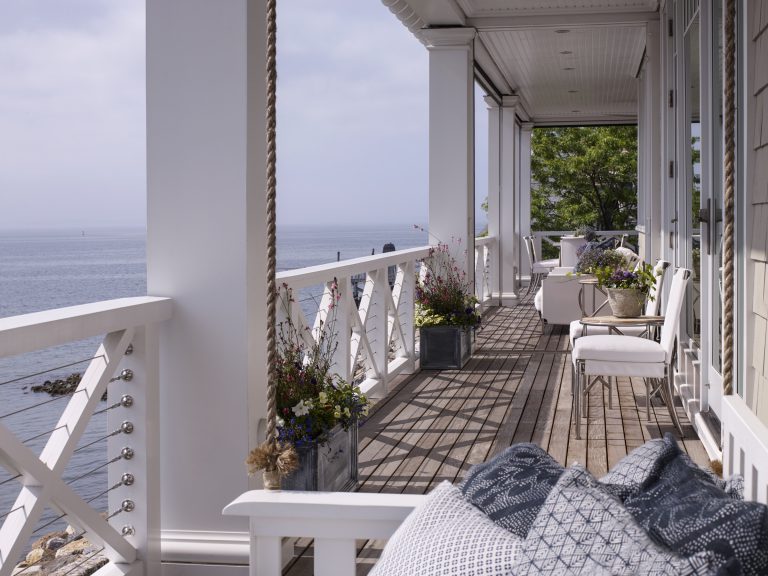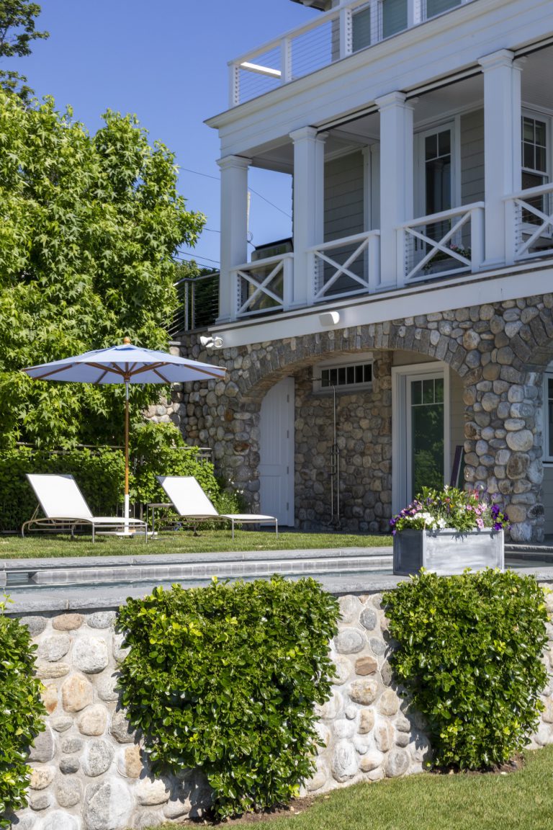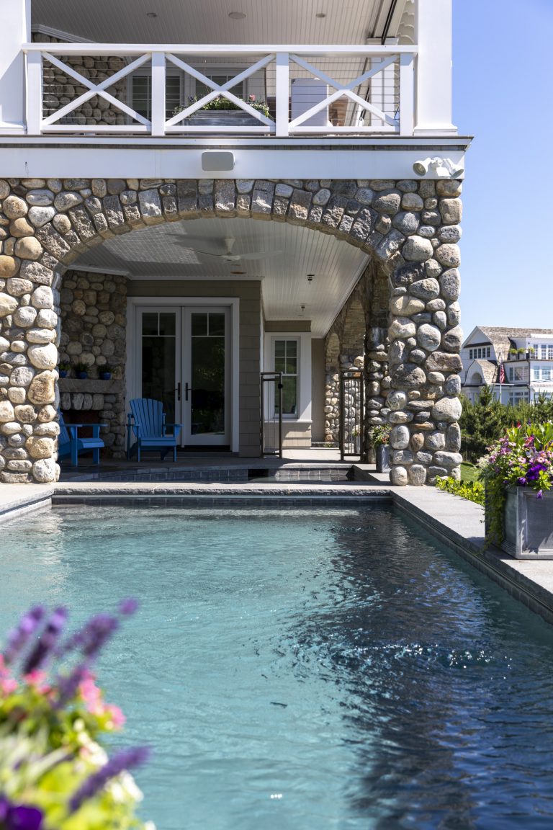Coastal Home
Rowayton
Water views toward Manhattan and a nearby lighthouse informed our design. The exterior has exposed rafter tails and wood-shingle siding, nodding to the nautical local vernacular, while the blue front door reflects Lynn Morgan Design’s water-themed interiors. The interior architecture is simply detailed with traditional trim, large French doors, and double-hung, divided-light windows. The kitchen has a modern, clean appeal with back-painted, blue-glass walls and shiny, white cabinets and countertops. Tasteful nautical touches—steel cable railings, a lighthouse ceiling, a bunk room with porthole and boat-rail details—work well with the maritime setting.
To maximize living space on a tight, steep property, we designed a highly efficient floor plan that minimizes hallways and makes the ceilings as high as possible. To make the most of the views during the warmer months, we gave the client plenty of outdoor living spaces, like a wraparound back porch with plenty of room to entertain, and terraces leading down to an inviting swimming pool.
- Builder: Hobbs, Inc.
- Interior Designer: Lynn Morgan Design
- Photographer: Ellen McDermott and Jennifer Holt
